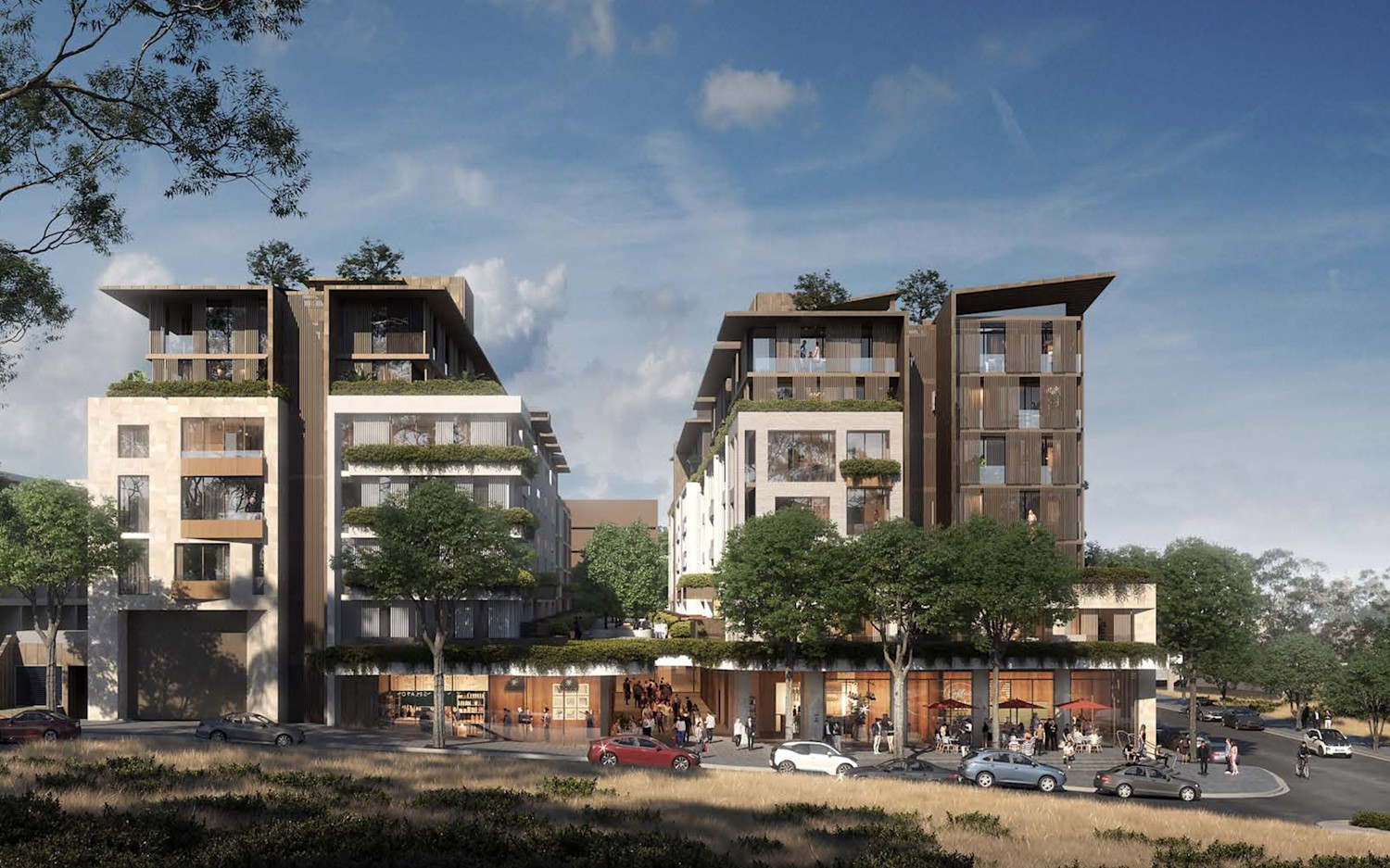Developer Wins Appeal Over Sydney Co-Living Plans

Plans for a large-scale mixed-use development comprising four buildings up to seven storeys in Sydney’s north-west have been given the go-ahead after a Land and Environment Court ruling.
The decision ends a two-year saga for developer Sasco Developments over its proposal, which sparked community backlash and an online petition called “Stop Meadowbank’s Mega Boarding House”.
With fears raised over the proposed development's proximity to schools and a new education precinct, it was claimed the area was “inappropriate” and the “wrong environment” for a boarding house.
Other major concerns were that it would trigger an “enormous influx” of new residents in an area that was already ”highly congested and over-developed”.
The development application—originally filed in June 2020—features 133 apartments and a 162-room boarding house, which the developer has said would be more accurately categorised as co-living.
“This form of co-living is occupied by younger professionals, workers and students, and fulfils an important void in the context of affordable housing,” Sasco’s Joseph Sassine said at the time.
Earmarked for a 7800sq m site on the corner of Railway and Constitution roads, the proposal also includes a new plaza linking local shops to the train station, 4243sq m of commercial floor space, a ground-level retail precinct and 419 car parking spaces.
According to BCI Central records, construction costs are estimated at $86 million.
After a deemed refusal of its DA by the City of Ryde Council, an appeal was lodged by Sasko Developments in the NSW Land and Environment Court.
The DA was also subsequently rejected by the Sydney North Planning Panel based largely on its “excessive” building height, bulk and scale being “inconsistent with the desired future character of the local area and will detract from the streetscape”.
However, the proposal now has the green light after Sasco’s appeal was recently upheld and development consent granted to an amended DA subject to conditions.
Changes to the DA relate mostly to public works to be carried out by the developer and the dedication of land for the widening and connection of Faraday Lane with Consititution Road.
The judgment handed down by Land and Envionment Court commissioner Joanne Gray followed an agreement reached between the parties at a conciliation conference on July 18.

“The decision to grant development consent to the amended application subject to conditions of consent is a decision that the Court can make in the proper exercise of its functions,” Gray said in her judgment.
Citing her reasons for the consent order, she said that Sasco's proposed development met the State Environmental Planning Policy criteria for density and scale, private open space, parking and accommodation size.
She also deemed that “the stepped form of the development between six and seven storeys and its design is compatible with the surrounding developments and the high-density character of the local area”.
Despite the proposal exceeding the site's height development standard by up to 7.3m, Gray ruled that Sasco's written variation request established sufficient environmental planning grounds to justify the breach and compliance was “unreasonable and unnecessary”.
“It does so by demonstrating that the breach allows for building mass to be centred above the buildings to enable significant setbacks at the intersection of Railway Road and Constitution Road to provide a plaza area and for the built form of the development to be broken up as four distinct residential towers,” she said.
“Further, I am satisfied, based on the content of the written request, that the proposal is in the public interest because it is consistent with the objectives of the zone and of the standard.”
Sasco Developments' Joseph Sassine was contacted by The Urban Developer but he declined to comment on the appeal outcome.
“All I can say is it has been a long, drawn out process ... and with the brilliant scheme designed by Curzon and Partners we're going to be providing quite a lot of public benefit along the way,” he said.















