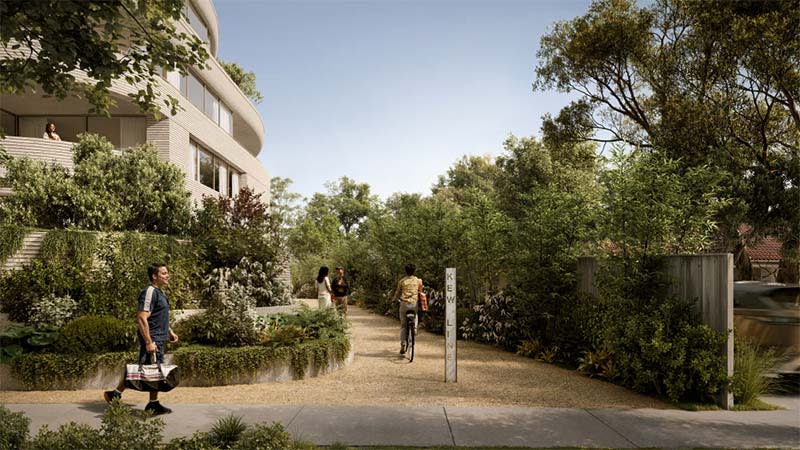UPCOMING EVENT - LAND LEASE DEVELOPMENT SUMMIT 10 DAYS TO GO
10 DAYS TO GO - LAND LEASE DEVELOPMENT SUMMIT
Resources
Newsletter
Stay up to date and with the latest news, projects, deals and features.
Subscribe
The apartment count for a former railway station site in one of Melbourne’s most coveted suburbs would more than double under revised plans now with the state.
Developer RGC Hawthorn Project is seeking a significant amendment to its existing development permit for the project at 138 Barkers Road, Hawthorn.
The company is controlled by Zhongwei Sun, founder and chief executive of Sun Property Group Australia.
The revised proposal seeks to increase the previously approved 50 apartments in two buildings up to four storeys, to 116 apartments across three buildings of up to six storeys.
“The proposal ensures a diversity of housing types through the provision of one, two, and three-plus bedroom apartments, all with various room sizes and layouts, facilitating significant housing growth to meet increased housing demands in an area with access to a range of services, jobs, and transport options,” the planning report said.
Cera Stribley Architects designed the midrise residential complex with two basement levels and 606sq m of communal facilities including a swimming pool, wellness centre and landscaped courtyards.
The site is within the General Residential Zone Schedule 4, near a major arterial road, and key activity centres and educational institutions.
The southern portion falls within a heritage overlay, covering the Grace Park and Hawthorn Grove Heritage Precincts, though the application notes the existing structures are non-contributory and do not add to the precinct’s heritage value.
Human Habitats prepared the planning application under Clause 53.23 (Significant Residential Development with Affordable Housing) and the Development Facilitation Program.
The application has been filed with the Victorian Minister for Planning.
This pathway may allow the developer to exceed normal height limits and density controls in exchange for affordable housing contributions and streamlined approvals.
The project aims to achieve a BESS score of 63 per cent, exceeding the 50 per cent “best practice” threshold through energy-efficient systems, rainwater harvesting, and landscape design covering 39 per cent of the site.
The development would provide 261 car parking spaces and 146 bicycle spaces, also exceeding statutory requirements.
The design incorporates curved building forms referencing the site’s history as a former railway station, “reminiscent of the railway tracks previously on site”.
According to the planning report, the design also incorporates a “curved built form [that] softens the building’s presentation to the street, minimising the perceived bulk and height of the building to all interfaces.”

The project has an estimated end value of $105.26 million, with a 3 per cent affordable housing cash contribution of $3.16 million paid in lieu of providing affordable housing units within the development.
Nearby, Hamton Property Group secured approval through the same Development Facilitation Program for a $550-million, 365-home project at the former University of Melbourne campus on Auburn Road.