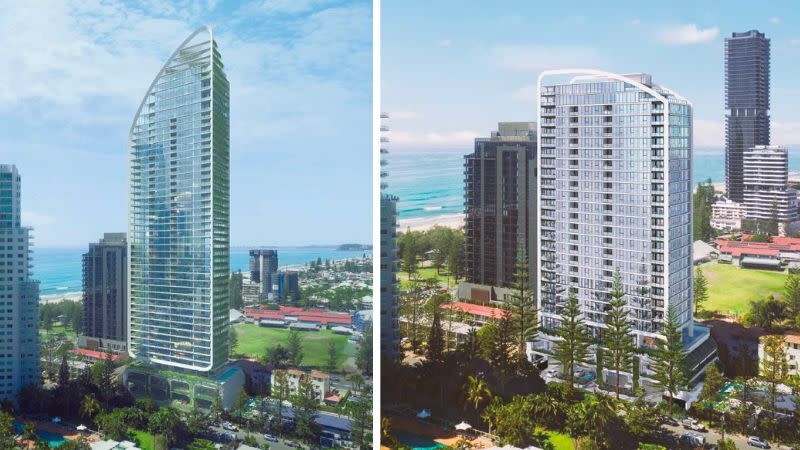Raptis Plans Gold Coast Tower Cutback

Prolific Gold Coast apartment developer Raptis wants to slash 17 storeys from its proposed Broadbeach tower, blaming rising building costs and supply constraints.
In an application before Gold Coast City Council, the developer is asking to cut 55 apartments from the already approved, Koichi Takada-designed project.
It is the second time Raptis has tried to steer the changes through the municipality.
The developer originally won approval for 138 apartments in a 40-storey high-rise on the 1548sq m site at 6-8 George Avenue in December, 2021.
Then in February this year, Raptis lodged a “minor change submission” to the 155.5m tower, telling the council it was no longer feasible to build to original plans due to “substantial” changes in building costs and the supply of materials.
However, Gold Coast deemed the reduction to 23 floors to be a “substantially different development,” and late last month the developer lodged another change application.

The plans seek to decrease the number of apartments by 55 to 83. Forty of those, according to documents lodged by Zone Planning Group, will be two-bedroom, with another 42 of three bedrooms. A single four-bedroom apartment remains.
With the original design’s upper levels gone, so too have sub-penthouse and penthouse apartments. A third basement level has disappeared, leading to 70 fewer carparking spaces.
The amended proposal also includes a revised internal tower floor plate, revised external tower facade and revised tower cap feature. The tower’s footprint and position within the rectangular site remain largely unchanged.
The long-time south-east Queensland developer was founded by 76-year-old Jim Raptis—a designer and architect—who arrived in Australia as a young boy with his Greek family in 1954. He began developing property in Sydney in 1967, before moving to the Gold Coast.
Today, he is joint managing director of Raptis with son Evan.













