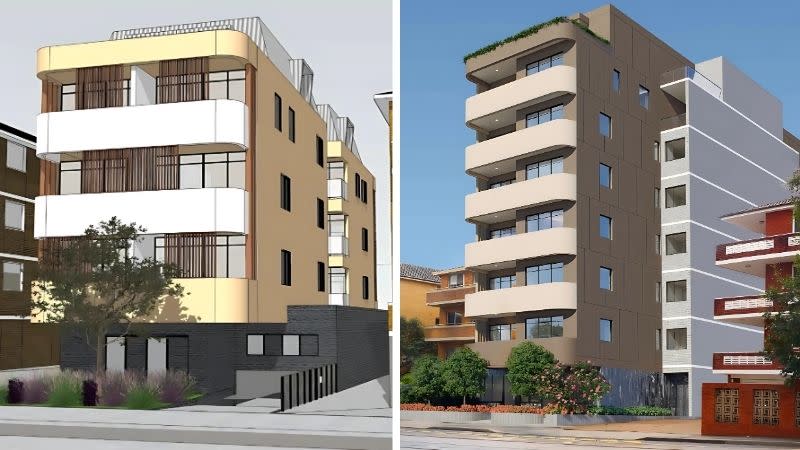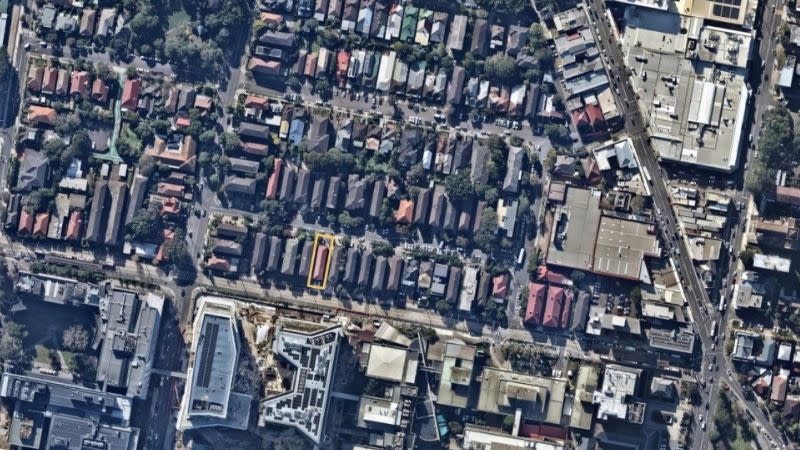Bid to Raise Approved Scheme as Randwick Saga Continues

A court-approved Sydney apartment project in the city’s hospital and university hub is back before planners with a bid to go higher and house more.
CM+A Architects’ redesign for 10 Blenheim Street would take the mixed-use building from five to eight storeys, lift the court-approved yield from 12 to 25 apartments and reduce its ground-floor health clinic.
The move follows a 2020 refusal by the Randwick Council of a 17-apartment scheme, a Land and Environment Court appeal and a scaled-back approval in 2021.
The 490sq m site is within walking distance of UNSW, Randwick TAFE and the eastern light rail terminus and is about 50m north of the Randwick Health and Education Precinct.
More than $1.5 billion in hospital, research and teaching projects are under way across the precinct, including the $870-million Acute Services Building at Prince of Wales Hospital, the $658-million Sydney Children’s Hospital Stage One and Minderoo Children’s Comprehensive Cancer Centre and the UNSW Health Translation Hub.
The site falls under Randwick’s Housing Investigation Area provisions in the R3 Medium Density Residential zone, allowing up to eight storeys with a 3:1 floor space ratio and requiring a 3 per cent affordable housing contribution.
Plans show the existing footprint would remain but three additional storeys are proposed. Two of those storeys would home two-bedroom apartments while the top floor would comprise two units; one of one bedroom, the other of two.

Internal layouts would be reconfigured, the lift and stair core relocated, and open-air breezeways added for ventilation.
At 26m to the top floor and 26.34m at the lift overrun, the height would require a minor variation, while the floor space ratio would stay at 2.99:1, within the 3:1 control.
Ground-floor health clinic space, approved for allied health or medical use, would be cut from 226sq m to 89sq m to make way for an extra apartment facing Blenheim Street.
Basement parking would remain at eight spaces, including a car share bay, alongside motorcycle and bicycle parking with e-bike charging.

Landscaping and deep soil areas would be retained with minor adjustments.
The applicant said in development documents the changes “represent an appropriate built form outcome within the evolving urban context of Randwick, supporting increased housing supply within walking distance of UNSW and the Randwick Health & Education Precinct”.













