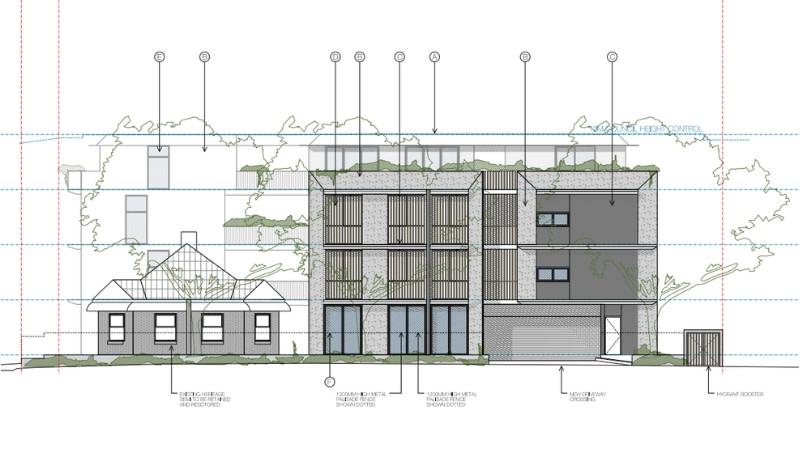Bigger Plan Filed After Kensington Co-Living Refusal

HSN Property Group’s Rafi Assouline is trying again with plans for a site in Sydney south-east, this time going bigger.
The high-end developer is proposing a 134-unit co-living building at Kensington, 4km from the CBD, and adaptively reuse a pair of heritage semi-detached Federation cottages as part of the plan.
The application follows years of legal proceedings with the Randwick City Council and the NSW Land and Environment Court refusing a 3 to 4-storey boarding house on the site.
HSN also has a 230-apartment project in partnership with Rebel Property Group at Woolloomooloo that gained approval on April 8.
The new Kensington plans designed by PBD Architects are for an eight-storey building and the retention of the cottages at the side of 9-13 Abbotsford Street, a mostly flat 1351sq m site.
The scheme includes a communal dining room, kitchen, study, laundry and library as well as two levels of basement parking.
In 2020, plans were lodged for a boarding house and were taken to court after being deemed refused. Yhe following year a heritage order was made on the cottages.
The Randwick council and HSN had a hearing in the LEC—the project was refused in 2021. Two years later the site was identified as a Housing Investigation Area by the state and council.

The planning report by LK Planning on the new application said housing density, supply and diversity was moving towards medium density in the Abbotsford Street precinct.
“The housing will accommodate the same target demographic as other co-living buildings owned by the applicant along Anzac Parade, being key workers in their 30s and 40s as well as students at UNSW,” the report said.
“The adaptable reuse of the heritage components ensures the ongoing use and maintenance of these buildings as a key communal gathering point for the future occupants of this site.
“This accommodation type has a high demand such that there are waitlists for surplus residents that cannot find housing in this area.”
















