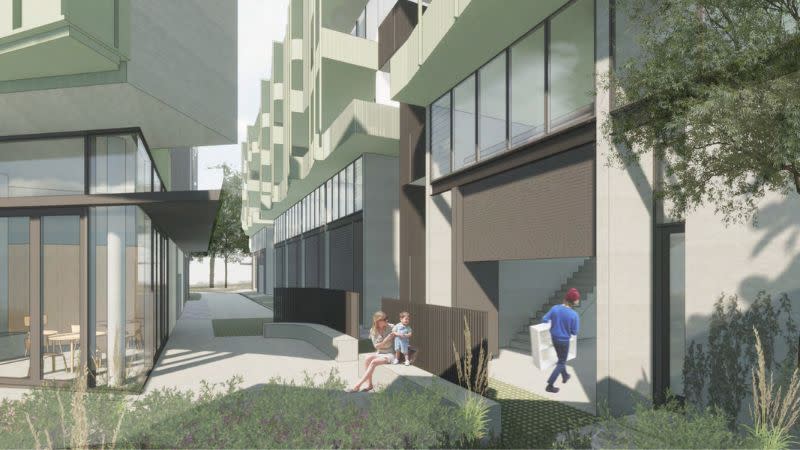Mixed-Use Plans Filed for Brisbane Growth Corridor

Plans for a mixed-use complex rising up to five storeys have been filed for Brisbane’s western growth corridor.
The proposal comprises two buildings on a vacant triangular 1707sq m site at 45 Warrender Street, Darra.
It would include tenancies for eight shops, two offices and one food and drink outlet on the ground floor. Each of the ground-level shops also features caretaker’s accommodation directly above.
As well, there would be an additional office tenancy and six rooms of rooming accommodation on the second level.
On the upper two levels, a further six rooms of rooming accommodation and 12 residential units are planned.
Property records show the site changed hands in November last year for $758,000.
The development application has been lodged with the Brisbane City Council by an entity linked to lawyer Richard Spencer and developer Silvana Perovich.
The scheme by architecture studio Refresh Design also includes basement parking for 31 vehicles.
“The proposed development has been carefully designed so as to provide substantial articulation, pitched roof forms, and variation of materials and finishes across the development site so as to reduce perceived building scale and bulk,” a planning report said.

It said a shared laneway central to the development—between the three and five-storey buildings—would be incorporated to facilitate pedestrian access to the proposed shops.
The caretaker’s accommodation—each with balconies and a ground-level garden—would house a maximum one to two residents and have access to the development’s communal outdoor barbecue and seating area.
“The proposed development will provide an active frontage at ground level and balconies at the upper levels facing the street frontage so as to activate the streetscape and to provide for opportunities for casual surveillance,” the report said.













