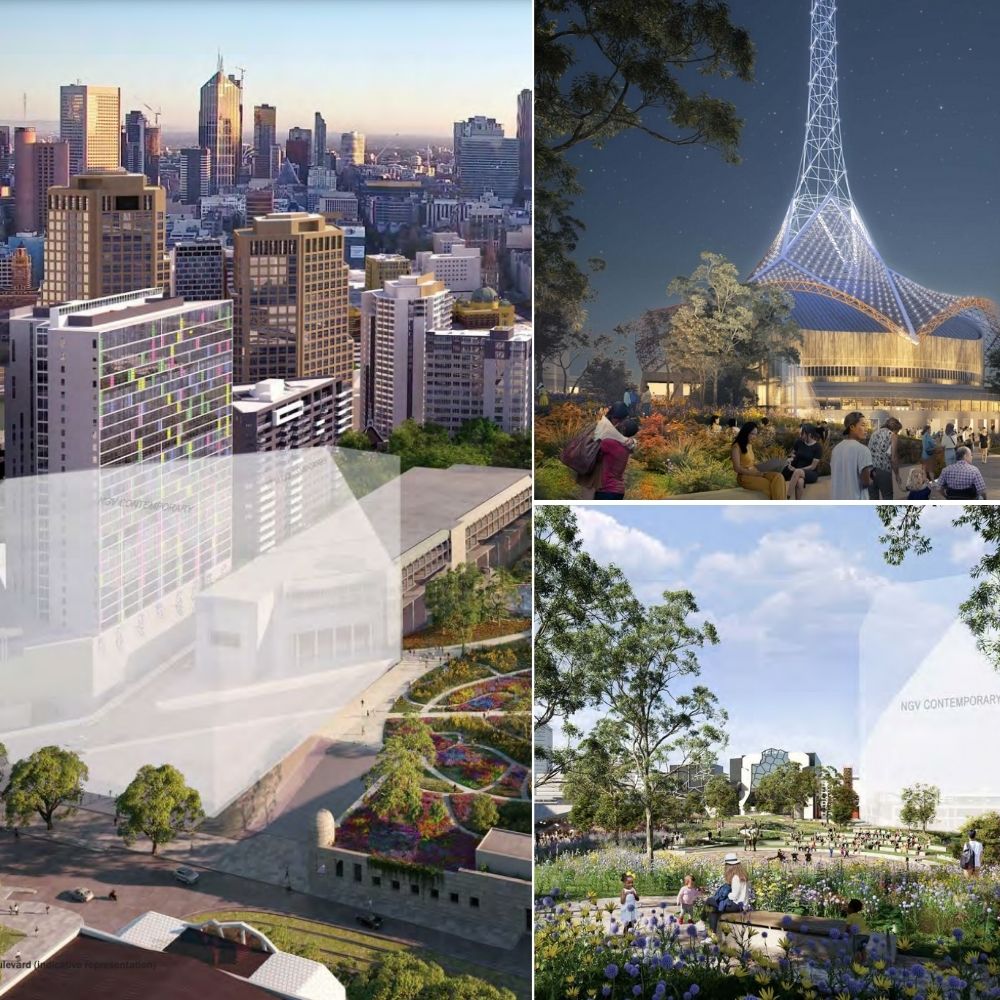Melbourne Arts Precinct's $1.6bn Transformation Plans Filed
Development Victoria has lodged a masterplan for the $1.6-billion Melbourne Arts Precinct transformation and NGV Contemporary gallery.
The masterplanned precinct would deliver the contemporary gallery alongside an 18,000sq m public realm and upgrades to the Arts Centre Melbourne Theatres building, mostly for back-of-house.
City of Melbourne deputy mayor Nicholas Reece described the Melbourne Arts Precinct Transformation as “an incredible addition to the precinct”.
“But it’s important we get the design right … how it hits the ground and interfaces with the local community,” Reece said.
“City of Melbourne is supportive of this proposal subject to some matters receiving further [review].”
Concerns centred around cantilevered projections proposed on the NGV Contemporary building and the maximum height of 60m in excess of the original 24m height.
The Urban Developer understands the design competition for the NGVC closed last month, and a winning design was due to be announced imminently.
The Future Melbourne Committee also flagged issues around traffic management, the partial closure of Sturt Street, and the connections through the public realm, but in a motion to council it was put that the issues were “resolvable” and should be part of an amended masterplan.
Councillor Rohan Leppert voiced his support for the project but warned the interface to the west of the site on Sturt Street needed careful consideration because it was already an “exemplar of urban blight”.
Leppert also disapproved of the cantilevered projections on the NGV Contemporary building and said the council’s design guidelines could offer better solutions.

The first phase of the two-phase masterplanned precinct designed by Hassell hinges on the design of the NGV Contemporary, with design of the Public Realm to be progressed sfter the winning design is announced. A detailed design of the Reimagining Arts Centre Melbourne project is also under development.
According to Hassell’s design documents the Melbourne Arts Precinct Transformation is a “once-in-a-generation city shaping project”.
“[It] will redefine Melbourne’s cultural offering through innovative, bold and well-integrated design,” the report said.
“The Melbourne Arts Precinct Transformation will change the face of Melbourne’s cultural offering; cement Melbourne’s positioning as the cultural capital of the Asia-Pacific region; bolster the state’s creative industries; and create a must-visit global destination for generations.
“Enhancing and connecting these architectural and cultural icons (the NGV Contemporary, Reimagined Arts Centre Melbourne and the Centre for Creativity) will be a new 18,000sq m public space featuring gardens, art, sculpture, hospitality and performance areas.”
The new NGV Contemporary will rise to a maximum height of 60m on the dedicated building envelope and needs to maintain the visual dominance of the Arts Centre Spire as a civic skyline landmark throughout the precinct.
The public realm will feature art and sculpture exhibitions, performance spaces, and food and beverage services.
Four teams were selected to go through to the second phase of the design competition—John Wardle Architects, Field, Angelo Candalepas and Associates, and Open Weave.















