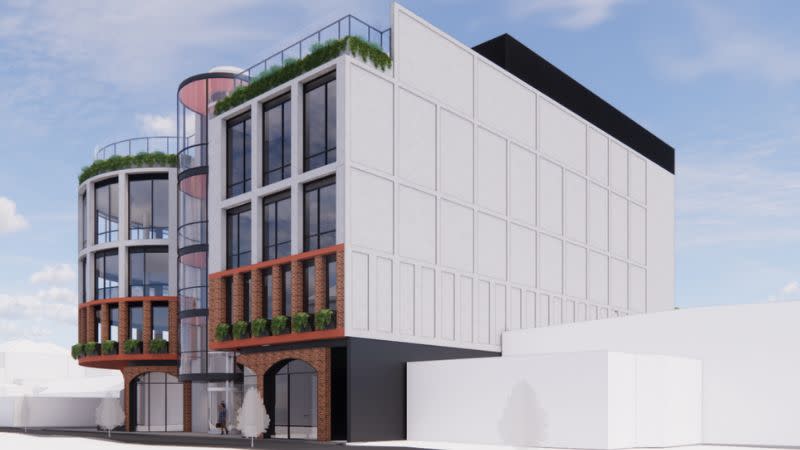Matrix Reworks Brunswick Mixed-Use Proposal

Matrix Developments says it has filed amendments for a Brunswick project in a bid to make tenancies in the planned building more marketable.
The developer’s plans for the five-storey-plus-basement development at 1-5 Weston Street were approved by the City of Merri-bek Council in May of last year, following an approval in 2023. That approval was subject to an appeal to VCAT, which was rejected.
The plan included 10 food and beverage tenancies on the ground floor, a mezzanine level for bicycle parking and storage, and wellness spaces on the first floor.
The second floor was earmarked for a restaurant with the office space on the third floor. A food and beverage tenancy was planned for the rooftop.
New plans by Plus Architecture now before the council include an expansion of the basement level to include end-of-trip facilities, building services and 70 bicycle storage spaces.
A food hall with food and beverage outlets that can also be used as a community space on the ground floor replaces the 10 separate tenancies.

The planned mezzanine level will be removed with the first floor now including wellness spaces, areas for spas, fitness rooms and therapy rooms.
There would be an open-plan office tenancy on the second floor while the restaurant would now be on the third floor so a tenant could operate the third-floor tenancy and the rooftop tenancies.
On the rooftop level the food and beverage tenancy has become two tenancies.
Matrix’s application noted that the design team made changes to optimise the floor surface, and building infrastructure and services.
Under the new proposal carparking has increased by one space to 21, including one accessible parking spot.
There is now a two-storey office and single-storey warehouse on the 1965sq m site.















