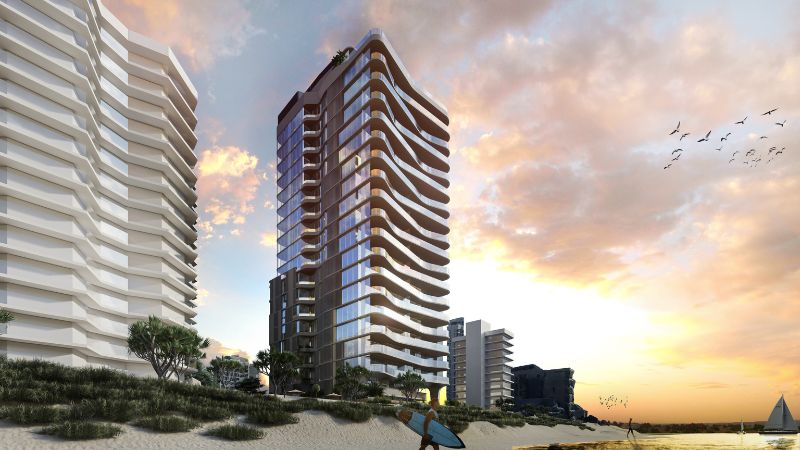Main Beach Tower Greenlit on Third Attempt

Third time’s the charm for a Gold Coast developer twice knocked back during a line-in-the-sand legal stoush over the refusal of changes to an approved beachfront tower.
The Gold Coast City Council has given the green light to the latest revised design for the controversial Main Beach tower proposal.
Its go-ahead ends a three-year battle by Upan Company Pty Ltd—an entity linked to developer Brian Heran—over its plans for a 1261sq m site on the corner of Main Beach Parade and Woodroffe Avenue.
Under the approved changes, the tower to be known as Ovation will maintain the previously approved 20 storeys—including 18 residential levels—but its height has been increased from 63 metres to 70.2 metres.
According to a submitted planning report, this is to enable greater ceiling heights “to respond to market demand” and the subtropical climate of the Gold Coast.
“Providing higher ceilings assists with ventilation and cooling of a dwelling,” it said. “Given the site location, being beachfront to Main Beach, this aspect of the design is fundamental.”
The report said the changes sought to “improve the quality of expressive and architectural form in accordance with public expectation and the planning scheme intent for Main Beach.
“The fundamental aspects of the [previously approved] development remain unchanged,” it said. “As part of the proposed change, significant consideration has been given to softening the built form and better reflecting the character of Main Beach.”
Overall, however, the number of apartments has been reduced from 55 to 31, with 26 mostly three and four-bedroom apartments occupying levels 2 to 14 and five full-floor, five-bedroom penthouses across levels 15 to 19.
Among the other major changes, communal recreational areas have been relocated and upsized from a total of 465sq m to 762square metres. Both the ground level and rooftop amenities are oriented towards the beachfront. They will feature facilities such as large pools and pool decks, beach lounges, a cinema, gym, sauna, yoga space and barbecue areas.
Reflecting the reduced number of apartments, the amount of both car and bicycle parking spaces across three basement have been decreased.
An approval to build a 20-storey tower on the site at 3547 Main Beach Parade was initially granted in 2018, a year after the council rejected a 50-storey proposal with 143 apartments and a mixed-use podium.
In 2020, a new tower design—with an increased overall height, reduced setbacks and number of apartments as well as revised external design—was submitted but refused by the council.
An appeal by Upan to the Planning and Environment Court was dismissed in 2021 with the second design deemed non-compliant with the City Plan as it would “crowd” the surrounding area.
It then took the fight to the Supreme Court but the council’s decision to refuse approval again was upheld.
Subsequently, the developer went back to the drawing board with architecture firm Jackson Teece engaged to undertake a third and final redesign.
“In response to the character of the surrounding area, the building’s design is ‘of the beach’ establishing a close relationship to the local natural context and further reinforcing the local identity of the suburb Main Beach,” a design statement said.
“The articulated form of the tower depicts a series of overlapping organic facade elements enveloping the apartment interiors, mimicking a sea shell’s role in protecting its resident sea creature.
“The interplay of these facade elements provides contrasting shadowing, light and movement at varying scales which will result in an expressive and activated architectural form.
“Emulating the ribbed texture of the common sea clam shells found on the local beaches, the building offers a rich palette of ‘sand coloured’ off-white battens, fluted and flat off-white pre-cast panels.”


















