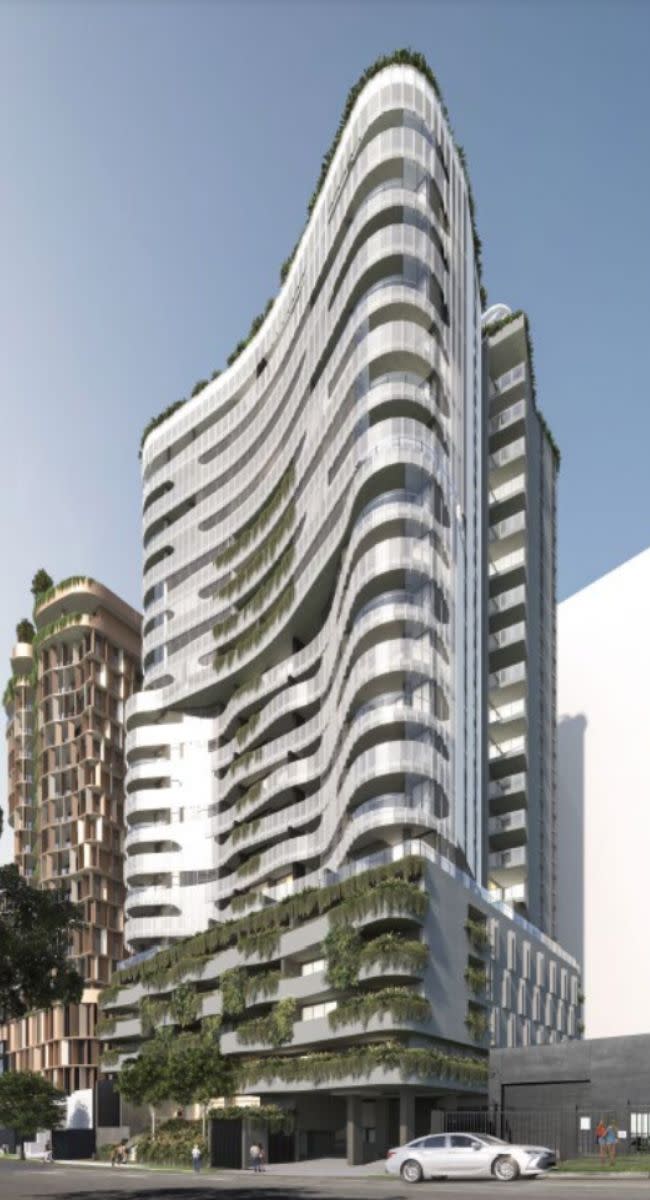Kokoda Unveils ‘Fluid Form’ Brisbane Tower

Kokoda Property has filed plans for a fluid-form residential tower shrouded in a mesh-screen facade with cascading greenery rising 22 storeys at Milton in Brisbane’s inner-west.
The Melbourne-based developer’s latest $160-million play in the Queensland capital is earmarked for a 1640sq m site at 12-18 Crombie Street.
It put its foot on the holding—currently occupied by a diesel engine workshop—spanning four lots in a deal worth about $11 million earlier this year.
The development application lodged with the Brisbane City Council comprises 145 one, two, three and four-bedroom apartments across 16 tower levels sitting above a six-level podium including the lower ground level, ground level facilities and four storeys of mixed communal recreation space, residential apartments and car parking.
Under the plans, the tower would be capped with a rooftop communal recreation deck, including a lap pool, hot spa, deck areas, private bar and dining room, barbecue areas and lounges, gym, infrared sauna and plunge pool, many of which will be available for private bookings through a building management system.
As well, four basement levels would provide 183 car parking spaces.
“The development has been designed to encapsulate high quality architectural design with a sculpted façade form that is integrated with landscaped elements to create recesses and protrusions along the building plane, resulting in a highly articulated and visually interesting tower,” the planning documents said.
The overarching maximum building height for the area’s core residential precinct is 20 storeys but because the site size is less than 2000sq m the prescribed height limit is reduced to 15 storeys.
“The site is in close proximity to the mixed use residential precinct within the neighbourhood plan, in which maximum building heights of up to 30 storeys are permitted adjacent to the railway corridor,” the DA noted. “Accordingly, there is an expectation that buildings up to 30 storeys in height will be developed in the Milton area.”
As well, it said the proposal would “deliver much needed infill home supply, which responds to the recent land supply and growth challenges experienced in Brisbane and wider south-east Queensland” and was aligned with the national target of delivering one million homes by 2029.

“The proposed development facilitates an increased residential population … in a part of Milton that is in close walking distance to the Milton Railway Station and the Park Road retail and dining precinct,” the DA said.
The scheme’s sculpted and slender tower has been designed by Cottee Parker with its “fluid built form and perforated mesh screen facade representing the notion of ‘voile’,” a submitted design statement said. Voile is a soft, sheer fabric usually made of 99 per cent cotton.
“The idea derived from cotton production by a prominent business developer in Milton, Ambrose Elridge,” it said.
Eldridge was a Queen Street chemist in the 1800s who established Milton Farm after purchasing a 12ha allotment where he experimented with cotton growing.
The mesh screen facade would be balanced by the integration of green climbers and cascading planter beds.
Despite the flooding constraints associated with the site, the residential-led mixed-use design also incorporates an activated street edge with an entry vestibule, shopfront, outdoor dining and tiered planter beds connecting it to the public realm.
Kokoda’s Crombie Street proposal follows the success of its adjoining McDougall Street development, The Ambrose—a $165 million, 19-storey tower with 181 apartments.














