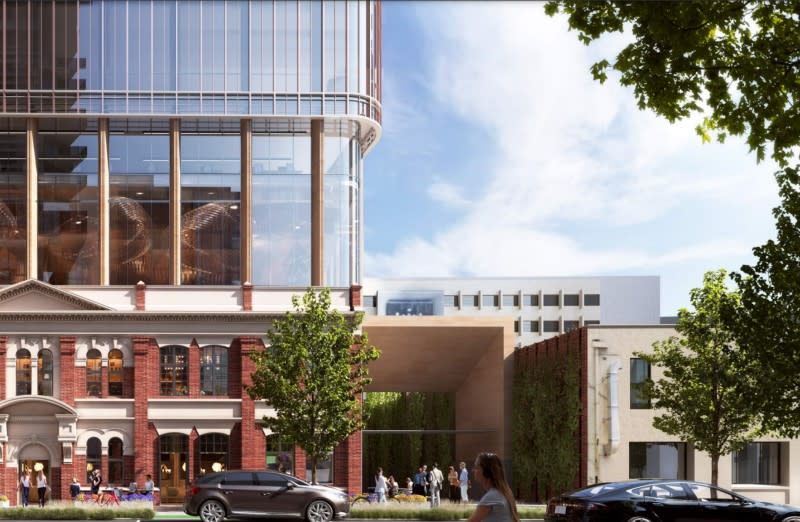
NOMINATIONS CLOSE SEPTEMBER 12 RECOGNISING THE INDIVIDUALS BEHIND THE PROJECTS
NOMINATIONS CLOSING SEPTEMBER 12 URBAN LEADER AWARDS
Resources
Newsletter
Stay up to date and with the latest news, projects, deals and features.
Subscribe
After first winning planning permission in 2021 and then changing plans in 2022, IMG Australia has returned to the Victorian Department of Transport and Planning seeking more changes to its Southbank project.
The project at 300 City Road was originally envisioned as a 27-storey Pullman hotel with 380 hotel rooms and 27 carparking spaces.
It was to sit atop of a former 105-year-old heritage-listed Edwardian poultry feed warehouse designed by White and Hancock.
The City of Melbourne in September 2021 supported the Elenberg Fraser-designed plan despite the heritage advisor claiming the plans were “facadism”.
Also planned were retail spaces and hotel offices on the ground floor, a wellness centre on the fifth floor, and co-working and meeting spaces on the fourth.
All this changed in July 2022 when plans were submitted to the City of Melbourne to remove the hotel component and build a tower with 200 apartments.
The basement for the new plans would be deeper with 113 carparking spaces and car stackers.
Changes to the plans created a total gross floor area of 23,965sq m with 1885sq m in retail space, 13,200sq m in residential space and 1679sq m of communal areas with a 1600sq m terrace on the 26th floor.
The communal areas in the podium and on the fifth floor were to be retained for residents.
At the time, IMG Australia said market conditions had prompted a change from hotel to residential, as this was more financially viable post-pandemic.

IMG Australia has now submitted an application to remove the podium entirely from the 1508sq m site.
Instead, it proposes lowering ceiling heights and creating 70 more apartments on the same floor, and relocating an internal lift on the ninth floor, with five apartments to go to allow this.
It means a net total of 65 apartments will be added to the already approved 200 apartments while the building height would remain the same.
The first floor would still be used for commercial spaces and the second as communal space for the residents.
There will be an increase in carparking spaces to 128 and bicycle storage spaces to 370 with the gross floor area now increasing to 26,901 square metres.
Elenberg Fraser is still listed as the architect on the amended plans.
The plans will now be referred to the City of Melbourne for its input with the final determination to be made by Victorian planning minister Sonya Kilkenny.