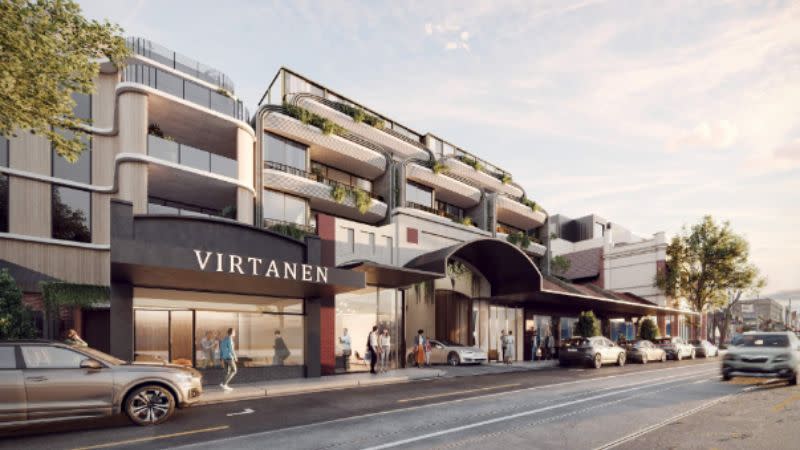H.Co Shoptop Apartments at Armadale Wins Nod

H.Co Property has finally won approval to build a luxury shoptop apartment project in Melbourne’s south-east.
The developer had originally planned an office and gym above the two Edwardian-era commercial buildings at 935 and 941-951 High Street, Armadale.
However, the Victorian Civil and Administrative Tribunal upheld the council’s refusal for these plans, so it was back to the drawing board for H.Co.
The Melbourne-based developer submitted new plans for 26 apartments above commercial buildings on the 1355sq m site within the City of Stonnington last year.
The project designed by Cera Stribley with landscaping by Acre includes north-facing apartments with views of the city and penthouses that feature rooftop terraces and a pool.
Previous planning concerns were alleviated with access to a two-level basement via a cobblestoned port cochere enhanced by a landscaped courtyard and glazed building entry.
The High Street location has been a big drawcard for developers including richlister Tony Gandel and wife Helen, who filed plans for an office project in 2022, while Tim Gurner put forward five ultra-luxury mega-mansions around the corner late last year.

H.CO Property senior development manager Anika Coté said their project would fit in well with the premium end of High Street.
The site is 7km south-east of the Melbourne CBD.
H.Co is also working on a commercial health and wellbeing development to form part of the Maybloom portfolio at 99 Brewer Road, Bentleigh.















