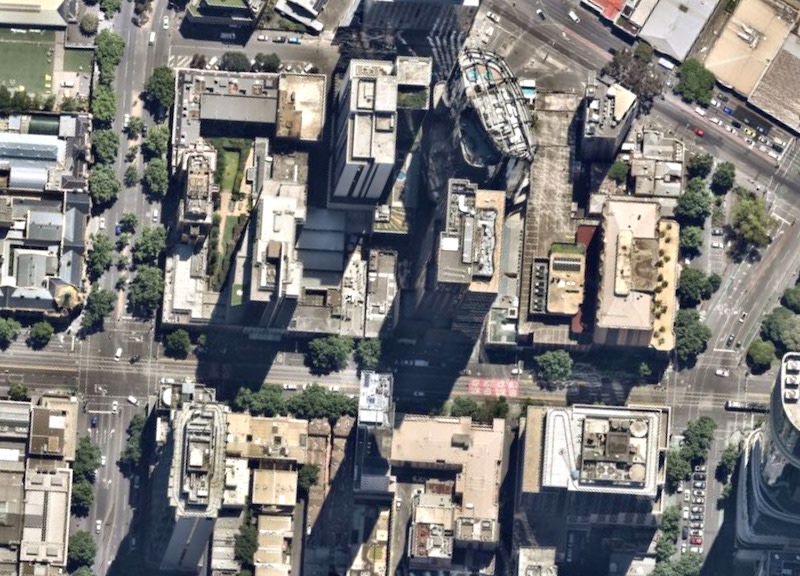City Gets Behind La Trobe Street Skyscraper Plans

The Future Melbourne Committee has voted unanimously to support amendments to a permit for a tower on La Trobe Street in Melbourne’s CBD.
Brarz Development City applied to change an existing permit to increase the height of a previously approved tower on the site.
This meant the application needed to be filed with the Victorian Department of Transport and Planning before being referred to the City of Melbourne’s planning committee, Future Melbourne Committee.
The final decision will be made by the Victorian planning minister Sonya Kilkenny.
Brarz wants to increase the height from 104.8m to 143.7m, increasing the gross floor area to more than 25,000sq m.
This increase in GFA triggers a condition of development that makes the planning minister the responsible for the application.
The previous permit allowed for the retention of an existing four-storey building on the site at 56-66 La Trobe Street with a mixed-use tower built behind it comprising apartments, a hotel and shops.
Brarz’s planned changes also include removing the retail component and adding that space to the office use as well as including the lot at 54-56 La Trobe Street as part of the now-1521sq m site.
Office space will be included from the first to the 10th floors, a hotel component on the 12th floor, and plant room on the 11th.
The 14th to 24th floors would have 160 hotel rooms, while there would be 61 apartments across the 25th to 38th floors comprising 10 one, 49 two and 2 three-bedroom apartments.
End-of-trip facilities would be included in the second basement level with lobbies for the offices and the hotel on the ground floor.

There were also changes to the architect and the design and setbacks. with 69 car parking spaces across five levels. A car lift and car stacker would be the main means of access. Four of those levels would be basement and below ground levels. Bicycle storage spaces would increase from 50 to 164 spaces.
Planning officers also recommended a pedestrian arcade through the site from Bell Place to LaTrobe Street to improve connectivity.
The new architect is Bates Smart and council documents list the owner as SR Brarz Commercial Pty Ltd among unnamed others.
The estimated cost of development is about $100 million.
Two objections around concerns of overlooking and the reduction of daylight access were received by the council and sent on to the Victorian Department of Transport and Planning.
“I think we are looking at a very high quality outcome for this part of the city and a welcome addition to the skyline,” City of Melbourne deputy lord mayor Nicholas Reece said at the committee’s May 21 meeting.
ASIC records show that Brarz Developments City is owned by Sarbjit Singh Brar through his holding company SSB Capital Investments Pty Ltd.
The site sits between an apartment tower complex diagonally opposite the State Library of Victoria, and one of purpose-built student accommodation developer Scape’s towers.
Developers have taken a keen interest in the CBD street—The Urban Develoepr reported on May 17 that Malaysian firm SP Setia had filed plans for a tower at 383 La Trobe Street.












