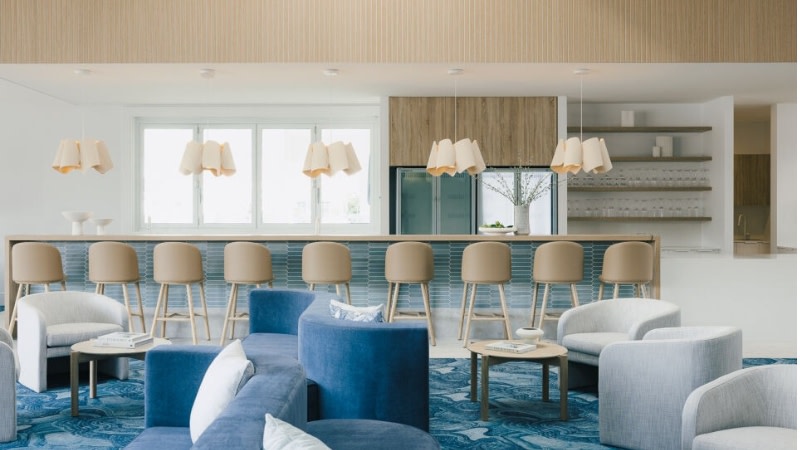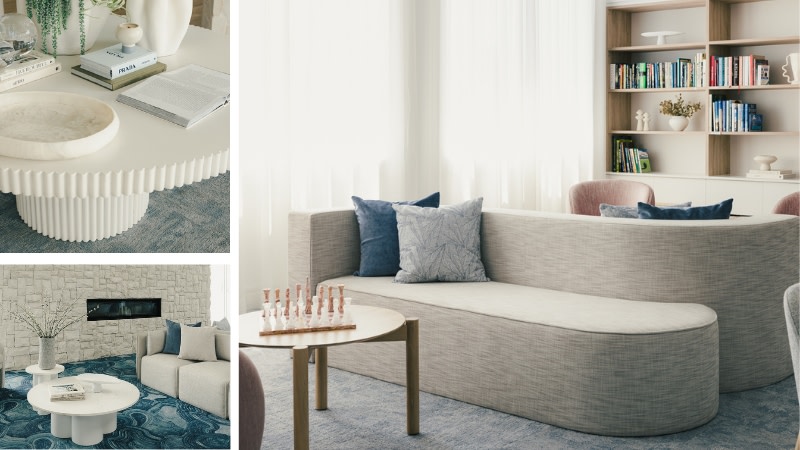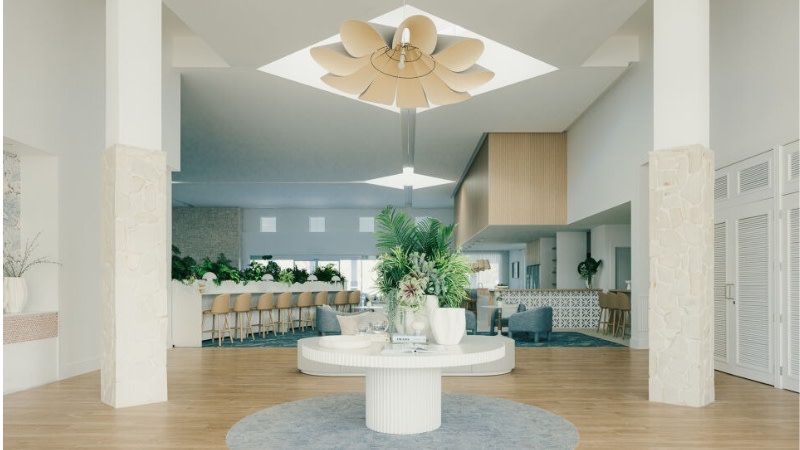Fit-Out Reflects Changing Demands of Retirement Market

The retirement property market has been influenced by the changing expectations of buyers in recent years.
Retirees are more commonly looking for a more relaxed and low-maintenance lifestyle with convenient access to amenities. But the big game changer is the inclusion of resort like facilities and attention to design details.
Located a few hours north of Sydney, Palm Lake Resort—Forster Lakes is a new affluent development for a fresh wave of retirees that want to live active lives within high-quality amenities and inspiring homes.
As the developers, Palm Lake Resort is committed to providing retirees with a luxurious and fulfilling lifestyle that allows them to enjoy their golden years to the fullest. Their commitment to this includes investing in quality interior design and bespoke furnishings that have been carefully considered with the users in mind.
Two Brisbane-based companies, Furn-Niche (custom furniture makers) and Studio Collective (interior designers), partnered to work on Palm Lake's fit-out. Their collaboration began in late 2021 when the property was still under construction. With a design brief in hand, both teams put their minds together so no detail would be overlooked.

Furn-Niche designer, Brooke Rockliffe, said “the most rewarding part of this collaboration is the installation”
“To see it all come together after so many design workshops and problem solving, is very satisfying. You realise that teamwork pays off".
Furn-Niche and Studio Collective worked together for a year fine tuning every detail of the loose furniture for the public spaces.
The collaboration allowed Studio Collective to customise the furniture selections to suit their base build finishes and spatial requirements.
Furn-Niche took on the furniture engineering, prototyping, and manufacturing for the public spaces including the foyer, restaurant, and activity rooms.

There was special consideration to the comfort, accessibility, safety, durability, and flexibility of the furnishings.
For instance, seat heights, armrests, and backrests were tailored and tested in the prototyping phase to aid mobility and accessibility.
However, it was important that furniture has a resort like comfort and aesthetic.
The fit-out reflects the beauty of the surrounding area and displays an elegance and sophistication inspired by the nearby sand and sea.
The custom designed furniture harmonises with the natural finishes, delicate tones, and organic curves of the architecture.

Jo Street, managing director of Furn-Niche said “working with Ashley and the Studio Collective team was such a joy”.
“They were so professional in all their communication, and we completely trusted their vision. This project combined the best of both studios’ creative talents, and I’m proud that we could assist in bringing their concept to life”.
This new resort-style living focuses on community. The well-appointed indoor and outdoor public areas allow retirees to explore their interests, as well as encourage them to keep socially active and engaged.
Activity rooms throughout the property for bowling, crafting, and cinema leave behind the outdated retirement lifestyle.
The result is a calming and luxurious fit-out that will uplift the lives of this retirement community.
The Urban Developer is proud to partner with Furn-Niche to deliver this article to you. In doing so, we can continue to publish our daily news, information, insights and opinion to you, our valued readers.















