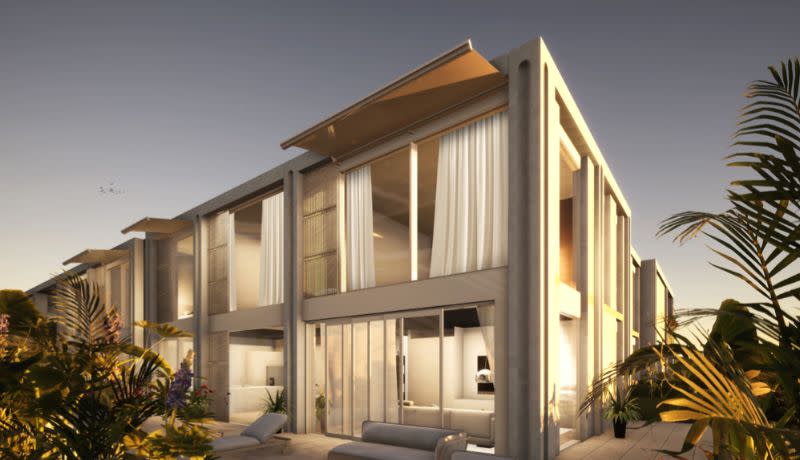Fortis Files Fresh Plans for Consolidated St Kilda Site

Boutique property developer Fortis has lodged plans for a $25-million shoptop development at St Kilda.
The planning application before the Port Phillip City Council seeks a five-storey mixed-use building on an amalgamated 2660sq m site at 61A-73 Fitzroy Street, St Kilda.
A similar structure was approved by the council in 2016—and modified and extended several times—however, the developers have lodged a fresh application after acquiring a neighbouring 735 square metres.
Online documents show that property, once home to the Area 61 Nightclub, was last sold in an off-market deal for $7 million and settled in January, 2020. It is understood the liquor licence and late-night trading permit are still valid.
The latest application wants to demolish the existing three-storey commercial building, which includes commercial shop fronts at street level and short-term accommodation on the upper level.
Planners and designers Ratio Consultants said the Woods-Bagot architects design, made in collaboration with Florian Wild landscape architects, “intends to reinvigorate the Spanish mission style into Fitzroy Street”.

The mixed-used building with a three-storey podium and recessed upper levels will rise 16.5m and include a mix of 39 one, two and three-bedroom apartments. There will be three roof-top terraces and plunge pools for the penthouse apartments below.
The plans call for three retail spaces on the ground floor ranging from 258 to 320 square metres. That same floor will include some communal open space, a kitchen, wine room, business lounge and boardroom.
Two basement floors will allow for 100 cars and 36 bikes. Residents will have a dog-washing facility on one of the basement floors and a resident amenity room, which the lodged documents say will include a golf simulator.
Ratio Consultants said the development would mean Fitzroy Street continued to be able to accommodate significant growth for a broad range of land uses and in an area supported with appropriate infrastructure and public transport.
“The proposal will encourage and facilitate the concentration of major retail, residential, commercial, administrative, entertainment and cultural developments into an existing and established activity centre that is highly accessible to the community,” they said.
The development site is about 350m from Albert Park and 300m from the St Kilda beachfront.
It’s been a good start to the year for Fortis—their office project in Melbourne’s inner-eastern suburbs was greenlit after a confidential Victorian Civil and Administrative Tribunal meeting to amend a planning permit.















