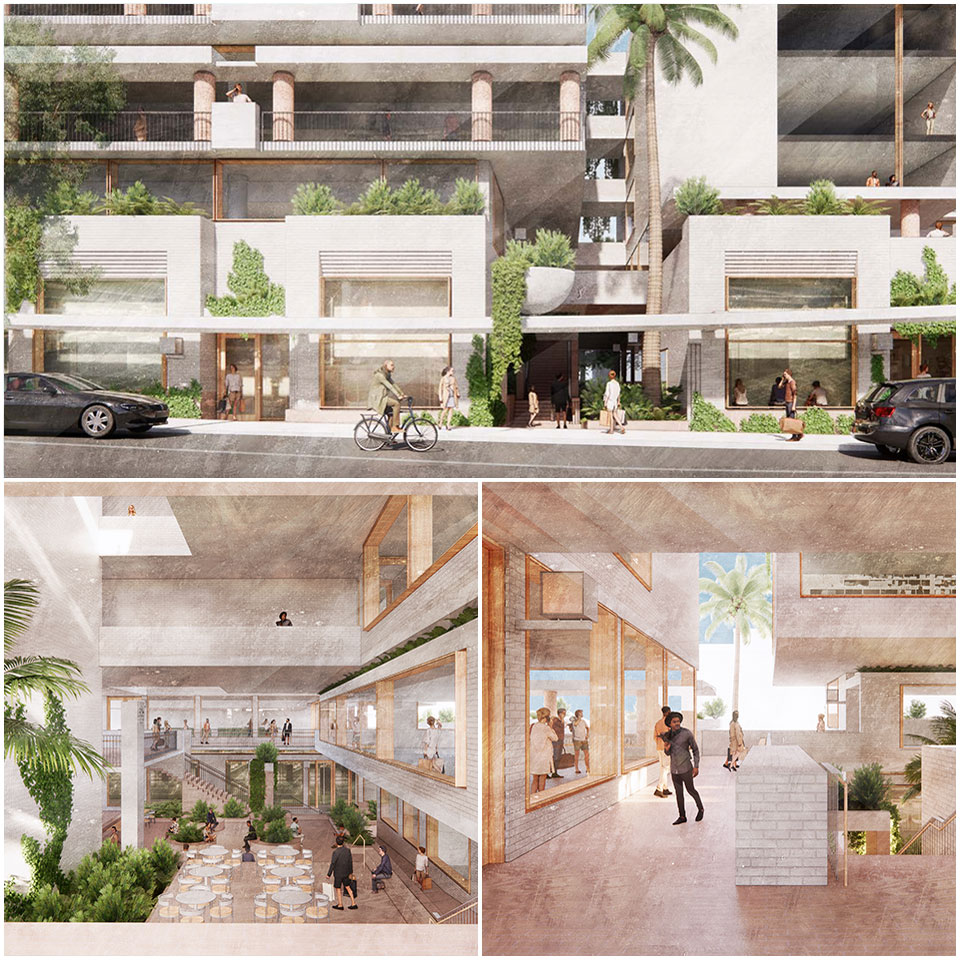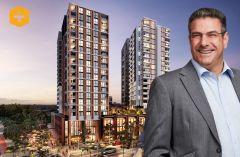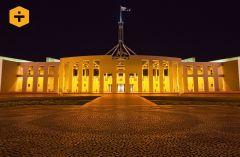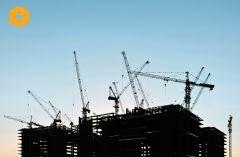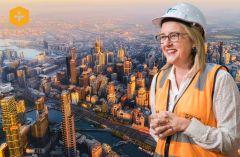The sought-after precinct currently has zero vacancy for office and retail tenancies.
Richards and Spence, the Brisbane-based architecture firm behind the broader James Street precinct, including the 175-room, 5-star Calile Hotel and James Street Market has been enlisted by Forme to design the office precinct.
Calvisi and Griffith said they had been in close contact with brothers Cal and Michael Malouf, the developers responsible for The Calile, to discuss the opportunity to create additional retail and office tenancies along James Street, a mix they had “fine-tuned” while managing the strip.
Over the years, the Maloufs have guarded against unhealthy competition and retail cannibalisation at James Street, opting for quality over rental quantity.
The family has also promoted home-grown and Australian stores and designers, rather than globally recognised brands.
“We want to provide for the community and ensure that our development is a continuum of James Street and has lots of public space to draw people into a new and thriving retail destination,” Calvisi said.
“We intend on holding onto this asset for a long time and we feel like we are staying true to what has kept James Street such an exclusive and unrepeatable location.
“For us, this development will be a generational asset, and working with Richards and Spence has allowed us to deliver on our broader vision.”
On the Gold Coast, Forme has wrapped up construction on Norfolk—a 10-level residential building of just 15 apartments on Goodwin Terrace in Burleigh Heads, designed by architect Koichi Takada.
The project achieved $73 million in pre-sales for its 15 apartments and in January had its two-level five-bedroom beach house with pool snapped up for $6.2 million by prominent local entrepreneurs and philanthropists Cathie Reid and Stuart Giles, while the penthouse was bought for $9 million.
On a neighbouring site Forme has sold out all eight full–floor residences of its under construction Luna development, designed by Plus Architecture and Mim Design, for a combined $37 million.
Meanwhile, at 96 The Esplanade, Forme has plans for a $107 million, Koichi Takada-designed, 18-storey apartment tower, dubbed SEA.
That 1000sq m site, which was amalgamated by Forme over six months, is currently home to a low-rise unit block. It is directly across the road from beachfront parklands.
