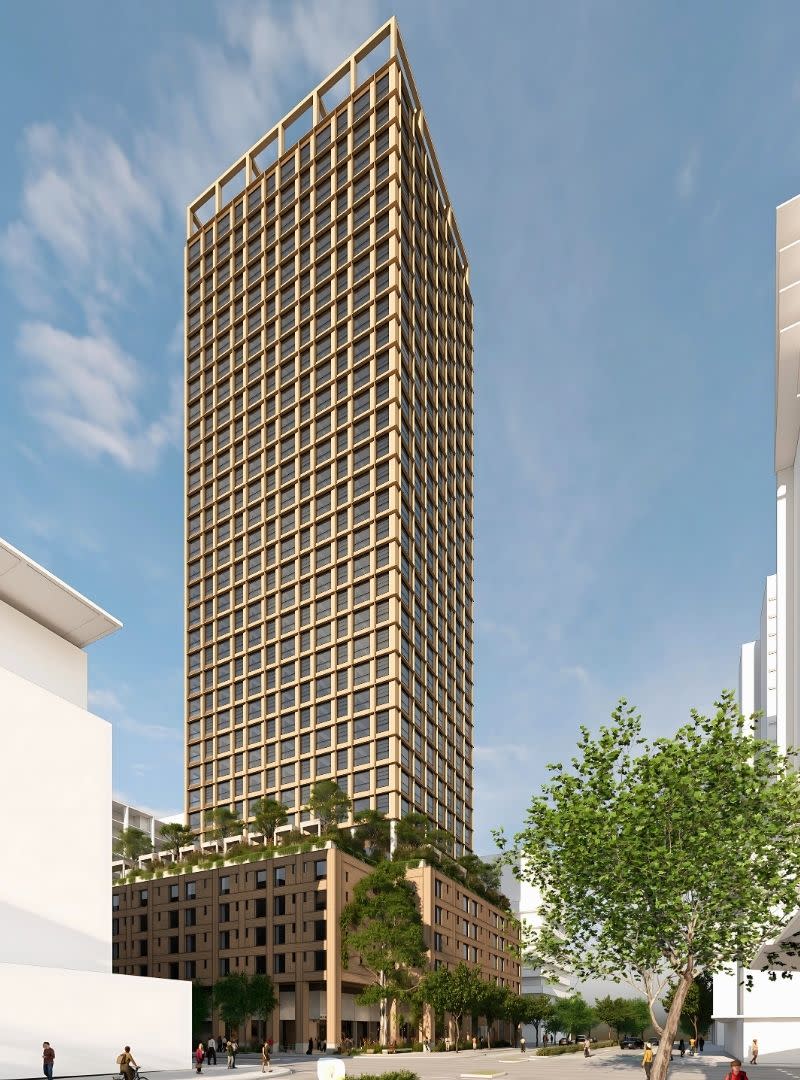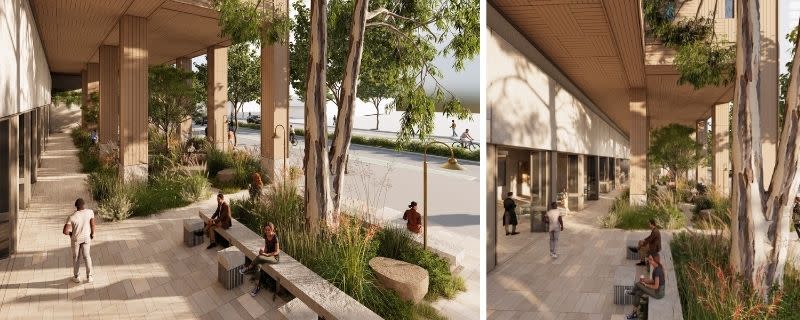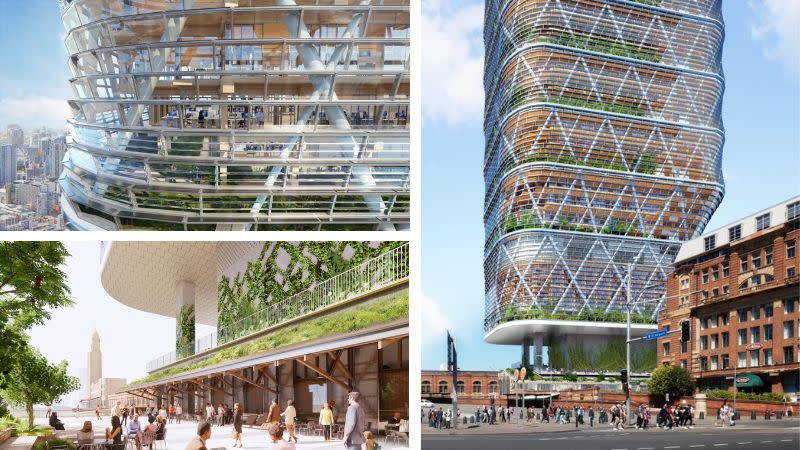Perth Timber Skyscraper on Global Map

Perth now holds approvals for two of the world’s tallest hybrid timber towers, after Erben’s 35‑storey fringe‑CBD project was greenlit.
Plans for the 119m-tall build-to-rent development at 108 Stirling Street, lodged in January, were approved this month by the Metro Inner Development Assessment Panel.
It follows Grange Development’s 50‑storey, 191m-high C6 project in South Perth, which received approval in September 2023 but has since stalled—and its site is now for sale.
Erben plans to deliver 351 build-to-rent apartments and 64 short‑stay units within a hybrid structure of cross‑laminated timber, mass‑timber columns and a concrete core.
The 2266sq m site sits at the corner of Stirling and Aberdeen streets—350–400 m from McIver and Perth train stations, within the city’s free transit zone.
An existing vacant lowrise building, built in 1988, will be demolished to make way for construction.
The site received approval in 2017 for a 34‑storey mixed‑use tower, though that proposal did not proceed.
The approved scheme provides 3000sq m of communal amenity, 900sq m of resident storage, podium and rooftop gardens, a public forecourt, and improved streetscape planting—including retention of mature trees and 35 new plantings.

Rothelowman principal Kylee Schoonens said the tower’s green spaces would play a central rather than decorative role.
“It’s our way of stitching this precinct into the fabric of the city, creating a natural pause point that invites people in, encourages movement, and supports a more connected, walkable Perth,” she said.
Following Erben's sustainability-focussed developments, managing director Luke Reinecke said 108 Stirling Street would continue the company’s commitment to five-star green ratings.
“This is an exciting project for us and will offer the Perth market something unique through its innovative and sustainable design, extensive use of timber, and strong community-focused offering,” Reinecke said.
“It comes at an important time for Perth, when increasing housing supply is of utmost focus,” he said.

Sustainability features include rooftop solar panels, urban-heat‑mitigating landscaping, retained street trees, and links to public transport and cycling infrastructure.
Erben, a Perth‑based developer founded in 2005 by brothers Luke and Bob Reinecke (formerly Stirling Capital), has delivered more than $1 billion in residential projects, including The Switch, Cirque, Cirque Duet, Florin Parkside and Treehouse Apartments.
Cirque achieved a 5‑Star Green Star design rating, the first of its kind in WA, reportedly cutting lifecycle carbon emissions by 44 per cent and water use by 25 per cent.

Several taller hybrid timber towers already exist internationally.
Ascent MKE in Milwaukee stands 25 storeys and about 87 m tall, and in August 2022 overtook Norway’s Mjøstårnet—an 18‑storey, 85.4 m timber structure completed in 2019—as the world’s tallest mass‑timber building.
In Sydney, Atlassian Central is rising to 39 storeys (182 m) and is due to become the world’s tallest hybrid‑timber commercial tower on completion in 2026.
A proposed 37‑storey Canada Earth Tower in Vancouver remains on hold.
And Japanese developer and global wood company Sumitomo Forestry plans to build a 350m, 70‑storey hybrid timber tower in central Tokyo by 2041, making it the tallest of its kind by more than 150 metres.
Construction on 108 Stirling Street is expected to begin in 2026 and complete in 2028.













