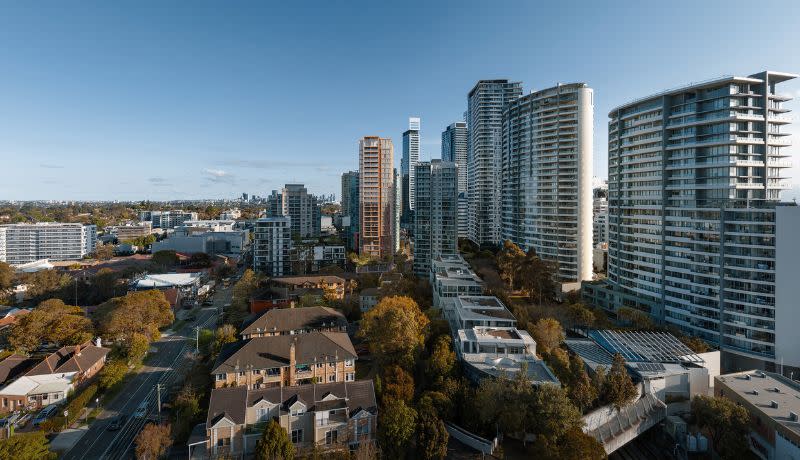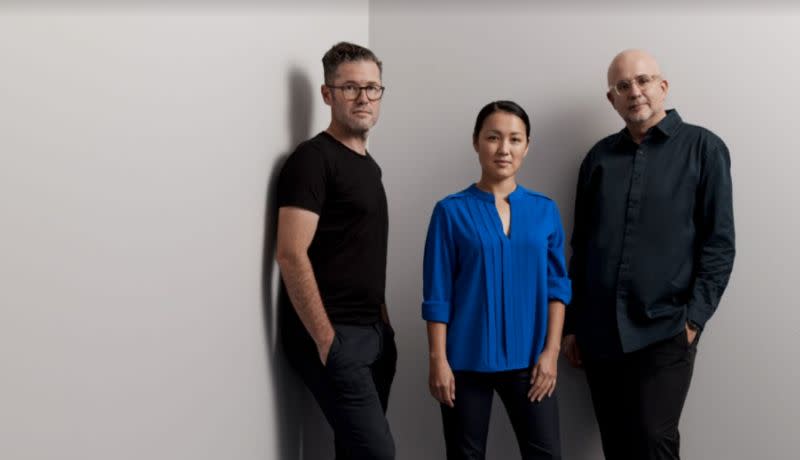EM BE CE’s Design for North Sydney Tower Gets Nod

Plans by fledgling Sydney architectural firm EM BE CE has tipped out the competition for a 27-storey, mixed-use tower on the capital’s lower north shore.
EM BE CE beat out two other designs for the $80-million project in Chatswood.
The competition jury said the tower’s singular form, on a 2290-sq-m block at 3-5 Help Street, created a strong urban marker for the precinct.
“The careful and sensitive modulation of the building envelope to maximise northern light into neighbouring buildings, residents’ apartments, communal and public open space, and the folding of podium wall heights to align with neighbouring buildings, integrated the project in a nuanced manner,” the jury said.
A development application will now be lodged with Willoughby City Council for the project, owned by private Sydney developer Loftex Property Group.
Loftex won gateway approval in March last year for changes to Willoughby’s local environmental plan, which will allow for a project more than three times the maximum building height. The developer successfully sought to increase the maximum height restriction from 25m to 90m, as well an increase in the allowable floor space ratios on the site.
In supporting the changes, the New South Wales department of planning, industry and environment concluded they would enable the delivery of additional affordable housing and job growth in the Chatswood centre.

“It is consistent with the actions of the North District Plan for Chatswood by providing additional commercial development capacity, maximises public transport patronage, promotes employment growth within an existing commercial zone and increases residential capacity in an accessible location,” the department said.
At a meeting in March this year Willoughby council voted to support the planning proposal and site-specific development controls.
Online documents show a month later Loftex formally acquired the two-lot parcel, paying about $74.26 million.
The site currently includes two residential flat buildings—one of two storeys and the other of three—with a total of 57 units.
EM BE CE’s design will include a two-storey podium with about 2000sq m of flexible commercial and retail space. Up to 128 apartments will be in the 27 residential levels. An anticipated 4 per cent, or five apartments, will be affordable housing.
When completed, the development will be part of the eastern edge of a cluster of towers forming the north-east section of downtown Chatswood, where buildings will transition from high-rise to low-rise residential.

In supporting the planning proposal Willoughby council insisted on minimum side-boundary setbacks of 4.5m, with active street frontages to Help and McIntosh Streets, as well as Cambridge Lane.
EM BE CE said it will use those setbacks to create Cambridge Walk, a north-facing landscaped promenade. More than half of the site will be given over to green space. At level two, a setback in the tower will allow for 575-sq-m park for residents.
“In response to Covid we wanted to create a space where residents can go out for a run or work outside their home without having to leave the building,” co-director Ben Green said.
EM BE CE was founded in 2021 by Green, Mladen Prnjatovic and Chi Melhem, after the trio had spent more than a decade as directors at Sydney-based architects Tzannes.














