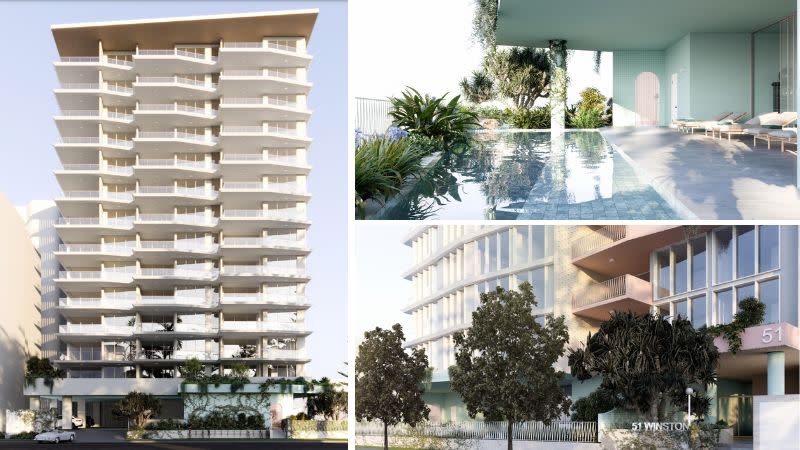Pyco Files Coolangatta Tower as Coast Curtain Raiser

Sydney-based Pyco Group is making its move into the Gold Coast, filing plans for a 14-storey beachside residential tower at Coolangatta.
Its debut on the Glitter Strip is earmarked for a 2044sq m site spanning four lots near the famed Kirra Beach surf break.
The proposed tower—with frontages to Churchill, Winston and Miles streets—comprises 97 two and three-bedroom apartments above two basement carparking levels.
Pyco is a family-owned boutique developer led by Lachlan Cottee that has turned its attention to south-east Queensland in recent years.
Construction on the 36-unit Atelier—its second project at inner-city Brisbane’s West End—is due to begin in February.
Cottee told The Urban Developer the company had been eyeing the southern end of the Gold Coast for some time.
“The Gold Coast has appealed to us as both a lifestyle and holiday destination for a number of years,” he said.
“We’ve had a crack at it on a number of occasions over the past few years and haven’t been successful.
“But having missed a few opportunities on sites between Rainbow Bay and Tugun we feel very fortunate to have acquired such a great spot in Coolangatta.
“When one of these lots was presented to us, the existing DA wasn’t viable so prior to exchanging we negotiated terms on the adjoining lots to amalgamate all four.
“This improved the viability by providing better access and additional height, which greatly improved the feasibility.
“So we’re really excited to get started on what we hope is our first of many projects on the Gold Coast.”

Pyco has tapped construction firm Rawcorp to deliver the DAH Architecture-designed tower.
It features stepped facades “to ensure equal light, refreshing breezes and breathtaking views for each apartment”.
“Taking cues from the vibrant local context of Kirra and Coolangatta, our design boasts a harmonious fusion of local colour schemes, material palettes and lush landscaping that seamlessly blurs the boundary between architecture and natural environment,” a submitted design statement said.
According to the planning documents, the 43.5m proposed tower exceeded the site’s height limit of 29m but was compliant under the strategic framework provisions enabling a height uplift of up to 50 per cent.
“The proposal encourages urban consolidation, efficient use of land and the better use of physical and social infrastructure in the immediate locality,” a town planning assessment report said.
It noted the mix of 18 two-bedroom and 79 three-bedroom apartments across levels 1 to 13 would enhance housing choice in the area.
“A balanced built form and open space outcome has been pursued,” the report added.
Overall, a total of 623sq m of communal recreation space would be provided for future residents, with the ground level incorporating both outdoor and indoor recreational spaces, including a pool and a health and wellbeing centre comprising gym/yoga room, sauna and media room.
Under the plans, 147 carparking spaces and 118 bicycle spaces for residents and visitors also would be accommodated.















