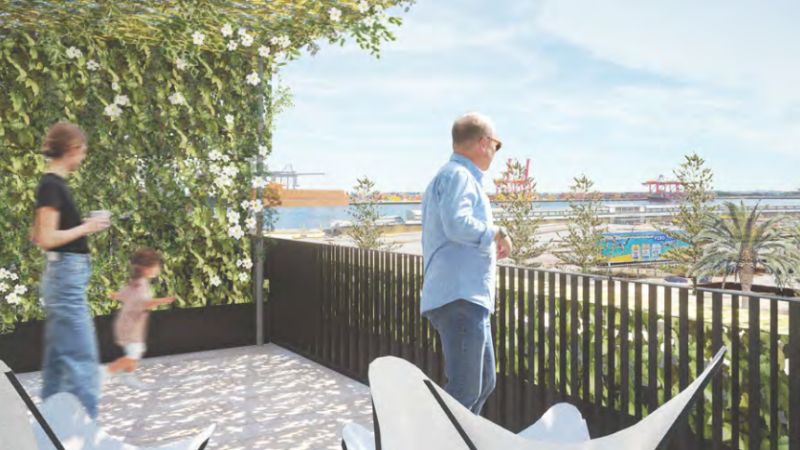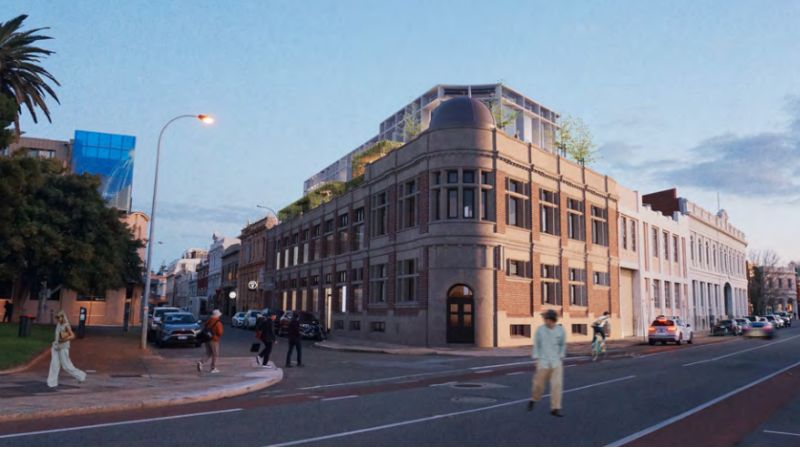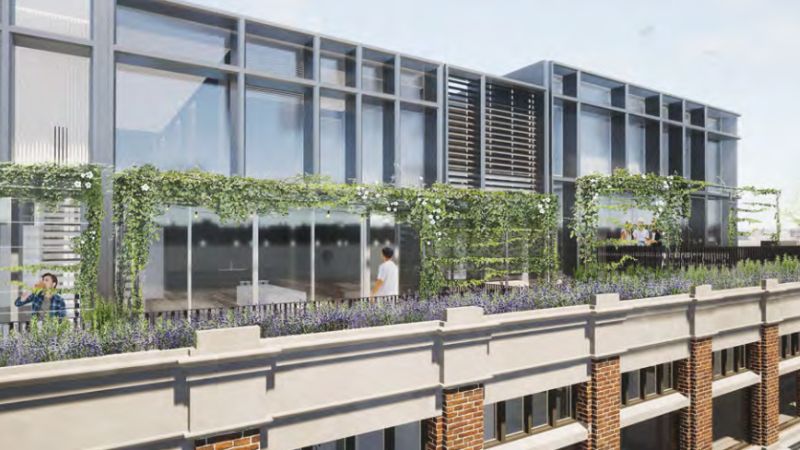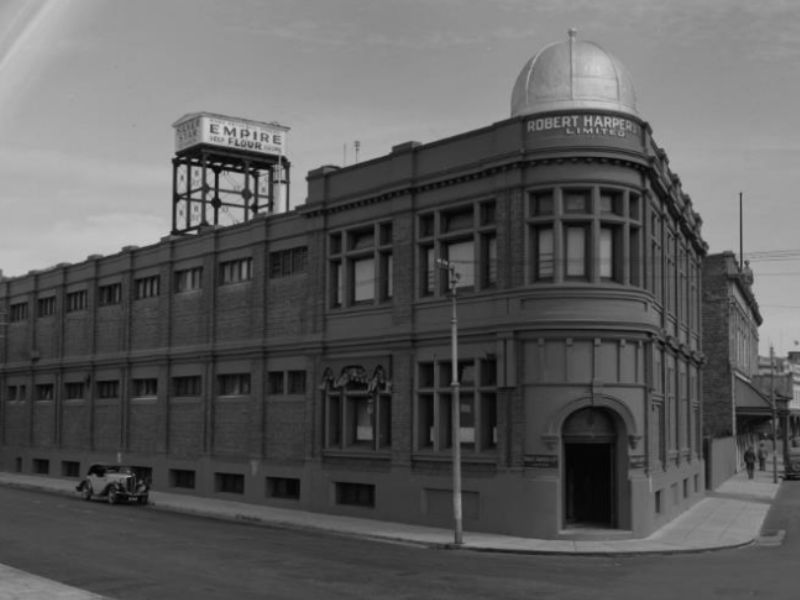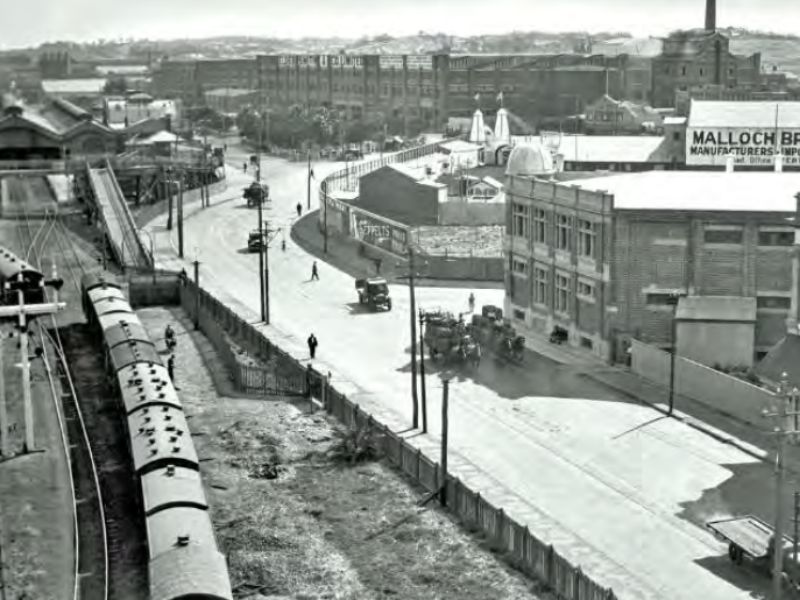City Lends Weight to Perth Warehouse Transformation

A heritage renovation plan that would “breathe new life” into a West End building in a Perth suburb has been recommended for approval.
Property group Fini Developments applied to adapt the heritage-listed Robert Harper building, also known as Genesis, at 49 Phillimore Street, Freemantle into a mixed-use residential project in October.
The City of Fremantle Council has recommended that the Metro Inner South development assessment panel approve the development at its meeting on January 17.
If it clears the final hurdle, the development will deliver renovations to the building that is being used as offices.
The redevelopment will add four two-storey apartments above the building roof, which will be demolished except for a prominent dome feature.
Plans designed by Space Agency allow for the renovation and repair of the current building.
The proposed renovations include the removal of all internal partitions, the roof and some external brickwork to create new openings to internal office spaces.
Four new open plan office tenancies would be added to the ground and first floor, according to the plans from Fini.
The site is a corner lot with frontages to Phillimore and Packenham streets at the northern end of the state-registered West End heritage area.
The existing building, also known as Jebsens and which is city and state heritage listed, was built in 1925 and originally used as a warehouse storing dry goods.
A previous building on the site used as a warehouse storing flour and dry goods burnt down in 1922.
According to council officers, the proposal “has been carefully considered against the character of the West End” and was supported by the Heritage Council, which described the locale as a “rare … highly intact port city business district” with many buildings dating from the Gold Rush era of the late 19th century.
Fini said the plans “will create a building that will become a new working and living hub in the heart of Fremantle”.
Fremantle/Walyalup has been home to a working port for more than 120 years but plans to relocate the port to Kwiana threw the future of the suburb into doubt.
In December, the WA government launched its Future of Fremantle report, which is now open for public consultation. It aims to develop an economic development strategy and land-use plan to promote future growth of the area.
