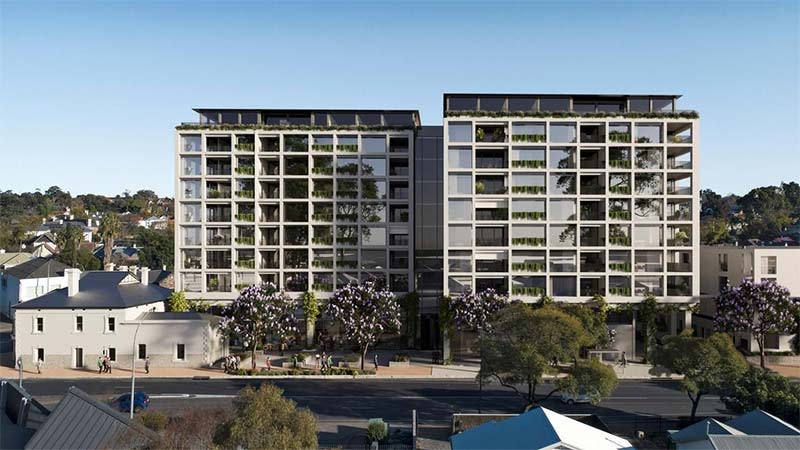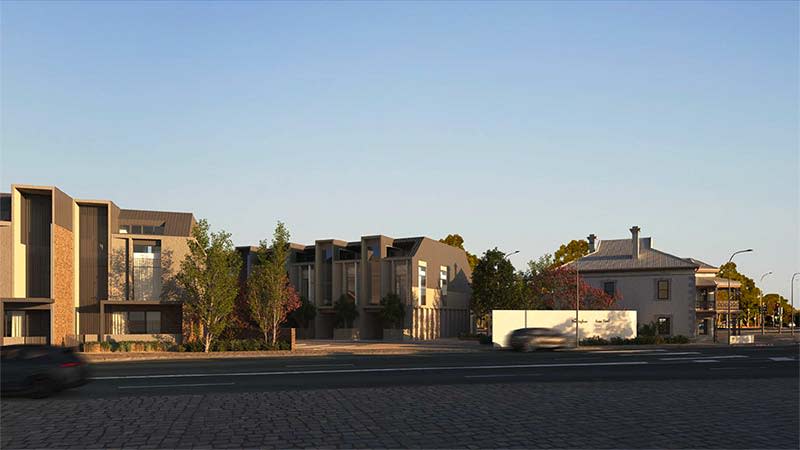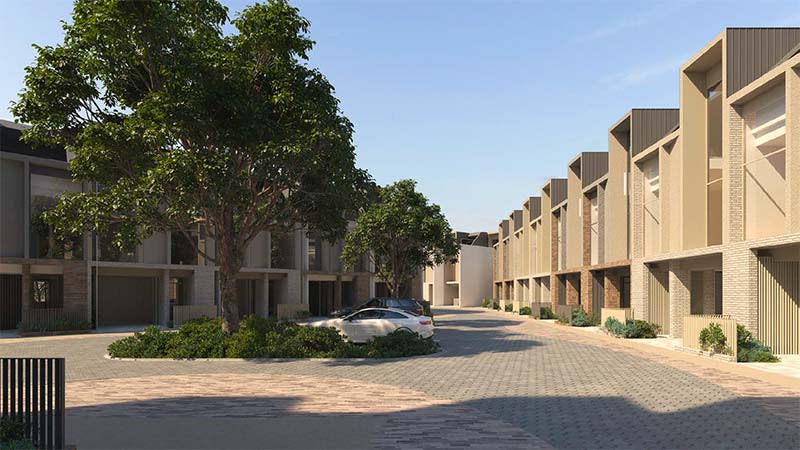Citify Puts Up Two Proposals for SA Hotel Site Appeal

Developer Citify has put forward two separate plans for a site abutting the historic Buckingham Arms Hotel at Gilberton, South Australia in its bid to win approval.
The applicant is listed as Buckingham Arms Development, the director of which is also Citify managing director Joel Wilkinson.
Citify originally designed and sought approval for a $150-million, 10-storey apartment complex on the 6200sq m block at 1 Walkerville Terrace, an urban corridor around 3km north of the Adelaide CBD.
The original proposal included the construction of a mixed-use building with 193 homes—180 apartments and 11 townhouses—a four-level office building and basement carparking. Of the homes, 26 were classed as affordable housing and 14 for NDIS-occupants.
The SA Government’s State Commission Assessment Panel (SCAP) refused the development on March 7 of this year on the grounds of ‘overdevelopment’.
Citify then filed an appeal in the Environment, Resources and Development (ERD) Court against SCAP’s decision. The Town of Walkerville has also applied to the ERD Court to be a joinder on the appeal.
In a bid to win over the planning panel, the developer has lodged a redesigned version of the 10-storey development, as well as a second set of plans for a group of 29 three-storey townhouses distributed across four residential flat buildings on the same site.

The original Buckingham Arms Hotel, which dates to the 1840s, would be retained as part of either proposed developments through refurbishment and adaptive reuse, aligning with heritage preservation guidelines.
Conservation works, the use of heritage colours, and the preservation of heritage fabric are planned to maintain the site's heritage and cultural values.

While some significant changes and refurbishments are expected, the successful project would emphasise the importance of integrating the original building within the development, according to the developer.
Each of the 29 townhouses of the latest proposal comprise three bedrooms, has a minimum of 15sq m in private open space areas and two car parking spaces—one garaged and the other open-air space.

Stage one of the amended development would deliver 15 townhouses in two residential flat buildings, along with the construction of Buckingham Lane. Stage two comprises 14 townhouses in two residential flat buildings, along with the refurbishment of the Local Heritage Place.
Other entities involved in various aspects of the planning, design, and assessment of the development project include planning consultants URPS, architects SMFA, PT Design, Project Green, Cirqa, Agon Environmental, and VIPAC.












