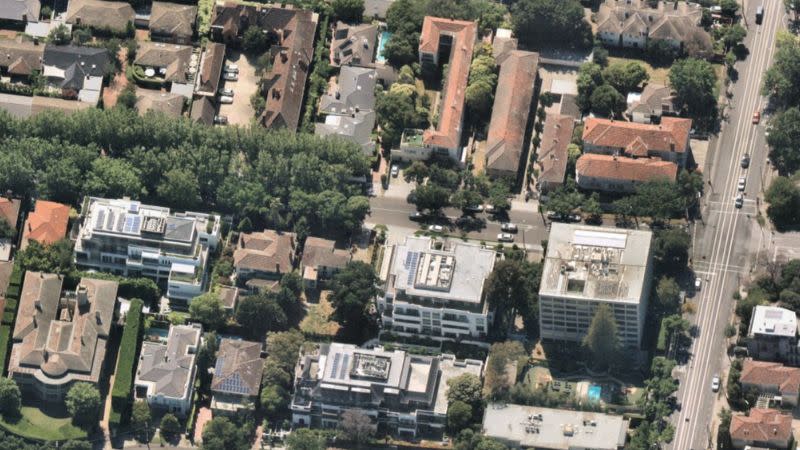Developer Pitches Whole-Floor Luxury Toorak Apartments

Changing market demands appear to have prompted a developer to go big with the apartments in its project planned for one of Melbourne’s oldest and wealthiest suburbs.
CHH Property’s plans for a four-storey, seven-apartment tower on its 910sq m site at 707 Orrong Road, Toorak, were approved by VCAT in February, 2022.
Now, the developer wants to reduce that to just three apartments, with one spread over two floors, and has filed amended plans with the City of Stonnington council.
Bruce Henderson Architects designed the plans with Hip v Hype brought in as a sustainable design consultants.
The plans now call for two basement levels with a pool, spa, sauna, gym, theatre room, bar and three wine cellars on the second basement level.
The first basement level would have two four-car garages, a three-car garage and a bike storage room.
Each apartment would have its own lift access with entrances on the ground floor.
One apartment will take up the entire ground floor and includes three bedrooms, a study, wine cellar and theatre room.
Planned for the second floor apartment are three bedrooms, a study and a wine cellar.
A third apartment will be split across the third and fourth floors with a master bedroom and ensuite across the fourth floor and two bedrooms, library and living spaces on the third floor.
The project has an estimated development cost of $15 million, according to council records.

ASIC records show Xin Li is the sole director and shareholder of CHH Projects Pty Ltd, the applicant listed on the planning application.
Title deeds filed with the application show that a Western Australia-based firm, Tech MC Pty Ltd, is the sole proprietor of the site but that another firm, CHH Property Pty Ltd, has placed a caveat on the site.
Xin Li is also listed in ASIC records as a director and shareholder of CHH Property Pty Ltd.
The site was last sold for $9 million in July 2022 with settlement in May 2023, according to CoreLogic records. Helena Chow of RT Edgar Toorak brokered the deal.
Blue-ribbon Toorak has long been home to mansions but is now experiencing increased development interest with apartment projects.
Orchard Piper has recently filed plans for a 43-luxury-apartment, eight-storey mixed-use tower on the previous Mercedes-Benz site.












