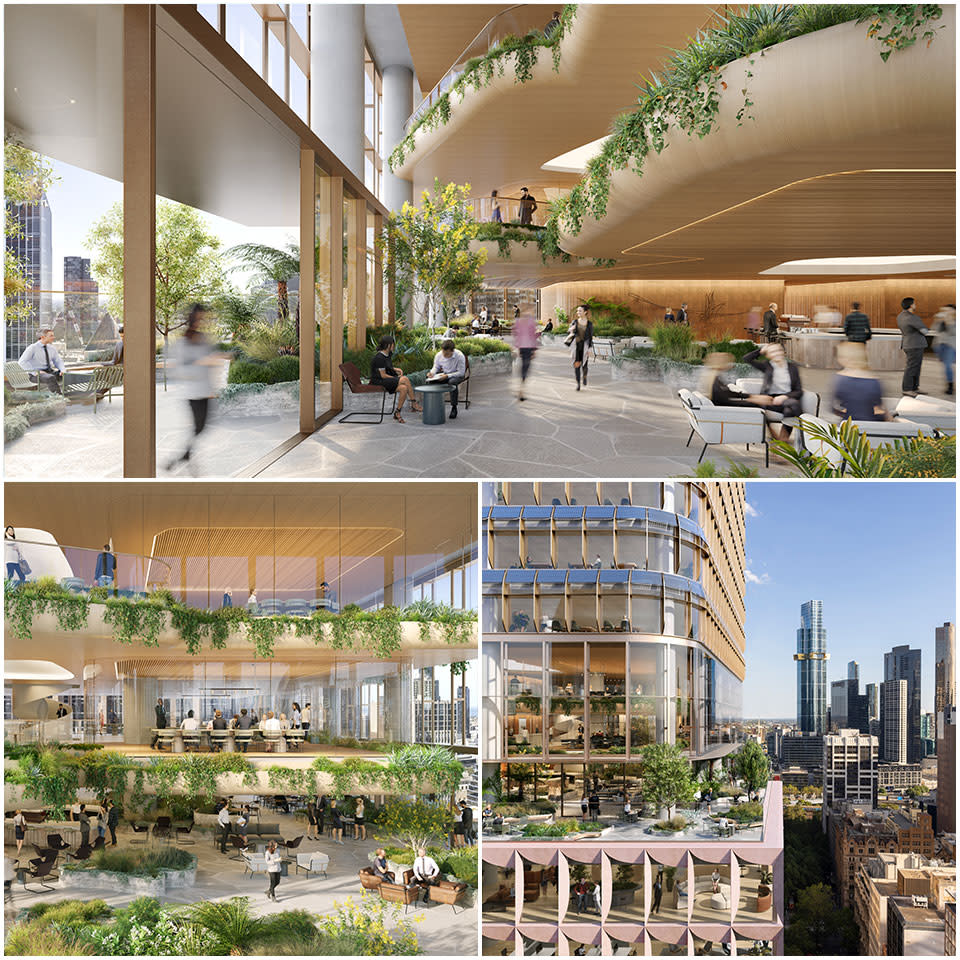Cbus Greenlit for $1bn Solar-Powered Office Tower

Cbus Property is confident it can fill its newly approved $1-billion “vertical village” in the heart of Melbourne’s CBD that, once realised, will be one of the first office towers in the world to feature a “solar skin” facade.
The 48-storey tower at 435 Bourke Street will comprise 60,000sq m of net leasable office space—enough room for about 5500 office workers.
It will be built across four sites amalgamated by Cbus: 140 and 150 Queen Street, 27 McKillop Street and 423 Bourke Street.
Cbus Property first won approval for a pared-back design on the corner of Bourke and Queen streets—for which it had originally sought 58 storeys—days before Christmas 2019.
The super fund-backed developer resubmitted reconfigued plans in November 2021, which would allow tenants to take less core space and in turn access more space outside their tenancies.
Cbus Property chief executive officer Adrian Pozzo said the tower would act as a pilot project for the recovering city centre, responding to a “future Melbourne workforce”, with a focus on sustainability, wellness, connection to the community, nature and productivity.
It would enable “a diversity of experiences and working environments that respond and adapt to evolving workplace trends”, he said.
The permit-approved building has been designed by Bates Smart to achieve net zero carbon in operation, with 20 per cent of its all-electric base building electricity requirements generated by translucent, vertical glass photovoltaic panels on its facade.
This collected energy coupled with all-electric operations will help the tower save 430 tonnes of carbon dioxide emissions a year.
The balance of the building, which is targeting a 6-Star Green Star New Buildings rating and a Platinum WELL certified rating, will be powered by offsite renewable electricity.

The office tower will feature a sky garden, along with several landscaped open-air and mixed-mode terraces as well as an atrium, 1300sq m of ground floor retail space and 116 carparks.
It will also house a four-level wellness hub and provide parking for 600 bikes.
The tower will have several landscaped open-air or mixed-mode terraces across its top six levels that will capture 360-degree views across Melbourne’s sports precinct, the Treasury and Fitzroy Gardens, Yarra River and Port Phillip Bay.
Pozzo said demolition would conclude by early next year, allowing construction to begin on the tower, which could be completed by late 2026 when tenancies accounting for more than 800,000sq m of prime CBD office space were due to expire.
“In response to evolving workplace conditions in the wake of the global Covid-19 pandemic, we have worked diligently with Bates Smart to future-proof the design of 435 Bourke,” he said.
“Contributing to this new idea of a vertical campus, the tower will meet tenant demand for a holistic and collaborative work-life approach as a truly state-of-the-art, world’s best practice office tower.”
Colliers International has been enlisted by Cbus Property for the building’s office leasing campaign, with discussions in their early stages with potential tenants.
Colliers national director for office leasing Andrew Beasley said the agency had interviewed major occupiers throughout Melbourne’s Covid-19 lockdowns to understand what they would be searching for post-pandemic.













