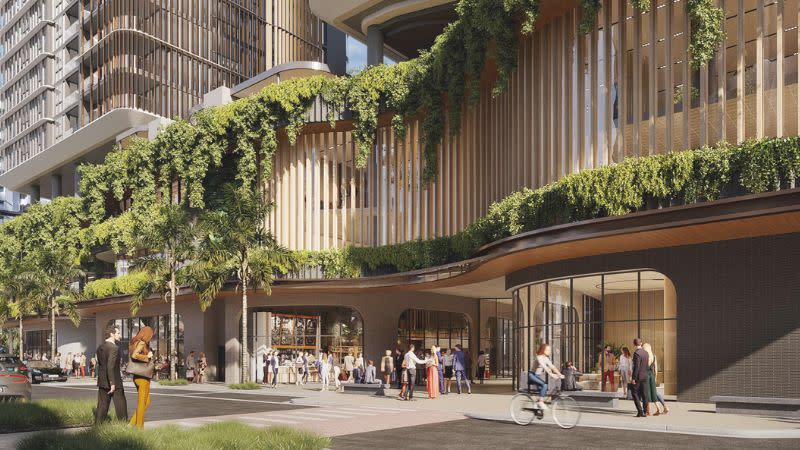Upscaled Plans Filed for Broadbeach Mega Towers

A billion-dollar mixed-use development on the Gold Coast may be about to get even bigger.
Developer Sam Arnaout’s Iris Capital has filed scaled-up plans for its approved dual-tower Victoria & Albert project at Broadbeach.
It is seeking to bump up the western tower of its mega development—dubbed V&A Broadbeach—by eight storeys from 56 to 64 storeys.
“The proposed amendments to the existing approval … seek to respond to market conditions and incorporate advice acquired through the detailed design process,” a planning report said.
It added: “With the western tower already being the tallest of V&A’s towers, the increased building height provides greater variation between the two high-rises, providing a positive urban design response.”
A slight increase in the height of the eastern tower due to the relocation of plant equipment to the rooftop also is being sought under the revised plans but it would remain at 40 levels.
Overall, if approved by the Gold Coast City Council, the amendments would result in the addition of 24 three and four-bedroom apartments—taking the total across the two towers from 401 to 425 units.
The proposed residential mix now includes 43 one-bedroom, 149 two-bedroom, 215 three-bedroom and 18 four-bedroom apartments.

Other changes to the DBI-designed scheme include the inclusion of an extra elevator for fire safety, resulting in a larger building core, minor alterations to the basement layout and slight reductions in communal open space and carparking.
Spread across podium level 4 and both tower rooftops, the communal open space spans a total of 3633sq m and amenities will include two lap pools, a pool deck and cabana, yoga retreat, Zen garden, dining room, teppanyaki deck, a fire pit, gym, cafe, steam/sauna room, cinema, kids club, playground and kids pool.
The two towers will sit atop a commercial, retail and fresh food precinct.
Iris Capital’s revised plans have been lodged as early works near completion on the amalgamated 4856sq m site—including the demolition of Niecon Plaza—at 12-22 Albert Avenue.
Touted as the largest development in Broadbeach for more than a decade, the developer is bringing construction in-house for the next phase of the project after its deal with contracted builder Descon broke down in February.
Iris Built—a new construction arm with a fully licensed Tier 1 team—will deliver the two towers, beginning piling works this month.
According to the developer, off-the-plan contracts are in hand for more than 50 per cent of V&A’s apartments.















