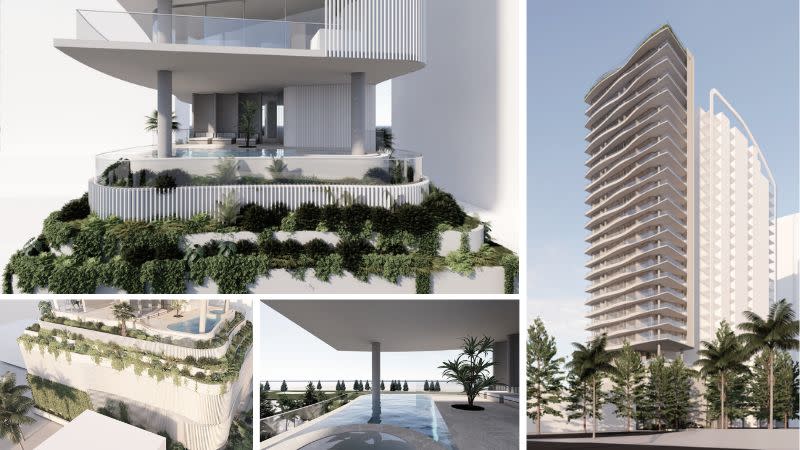Full-Floor Apartment Highrise Pads Out Broadbeach Pipeline

Builder-developer McNab has filed plans for a high-end 26-storey tower with full-floor apartments at a beachside Gold Coast hotspot.
All of its 20 apartments spanning 21 levels—including a double-level penthouse with a private roof terrace—would accommodate four bedrooms.
The proposal is earmarked for a 607sq m site at 4 George Avenue, Broadbeach.
It has been designed by architecture studio Bureau Proberts with a vision of “combining the elegance of a private beach house with the innovation of whole-floor apartments”.
“Its architectural expression draws inspiration from the fluidity of coastal landscapes—echoing moving tides, and organic shoreline forms,” a design statement said.
The tower’s facade design is inspired by the rhythmic forms of the Gold Coast coastline, featuring “dynamic curves that shift across floors, mimicking tidal movements”.
“The slab edge of the eastern elevation is undulating per floor plate, creating a wave like appearance to the facade,” the documents state.
Under the plans, the residential levels would sit above a single basement and three podium levels that would provide parking for 41 resident and 2 visitor cars.
Topping the podium, a communal recreation level would feature a pool, sun lounge, barbecue and dining areas, a gym, sauna and bathroom.

Overall, the proposed development provides 198sq m of communal area.
“Thoughtfully balancing private and communal spaces, the design fosters a sense of community among residents while seamlessly integrating with the street and beachfront,” the application states.
If approved, McNab’s proposed development would replace a two-storey block of five two-bedroom units.
Tower plans have been piling up again this year at Broadbeach.
Last week, plans for another “curvaceous” tower were filed by Abedian & Co for a nearby Broadbeach site.
The proposed $580-million, 115-apartment highrise soaring 47 storeys is slated for an amalgamated 2024sq m site at 14-20 Mary Avenue, opposite the Broadbeach State School and one block back from the beach.
Designed by BDA Architecture, it features a sculptural facade of concave and convex curves with its lower levels shrouded in a sweeping champagne-tinted screen.
As well, a proposal was recently filed for a tower with all 12 storeys catering for residents requiring specialist disability accommodation.
Lodged by SDA Fiduciaries 8 Pty Ltd, an entity linked to Lee Rushton, it is proposed for a 607sq m site at 25 Second Avenue.
The proposal is a reworked scheme of an approved 16-storey tower comprising a mix of SDA and standard residential units.















