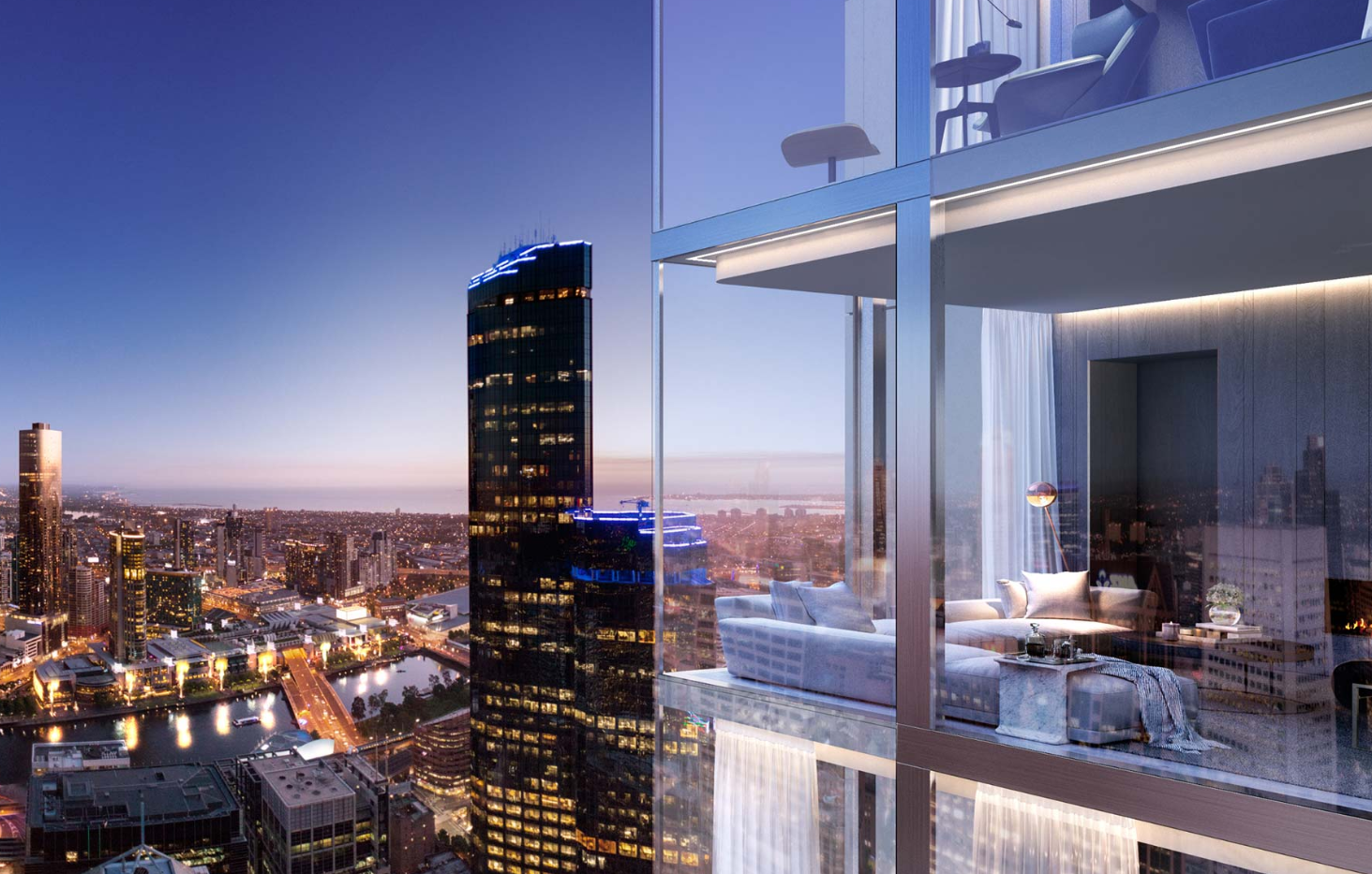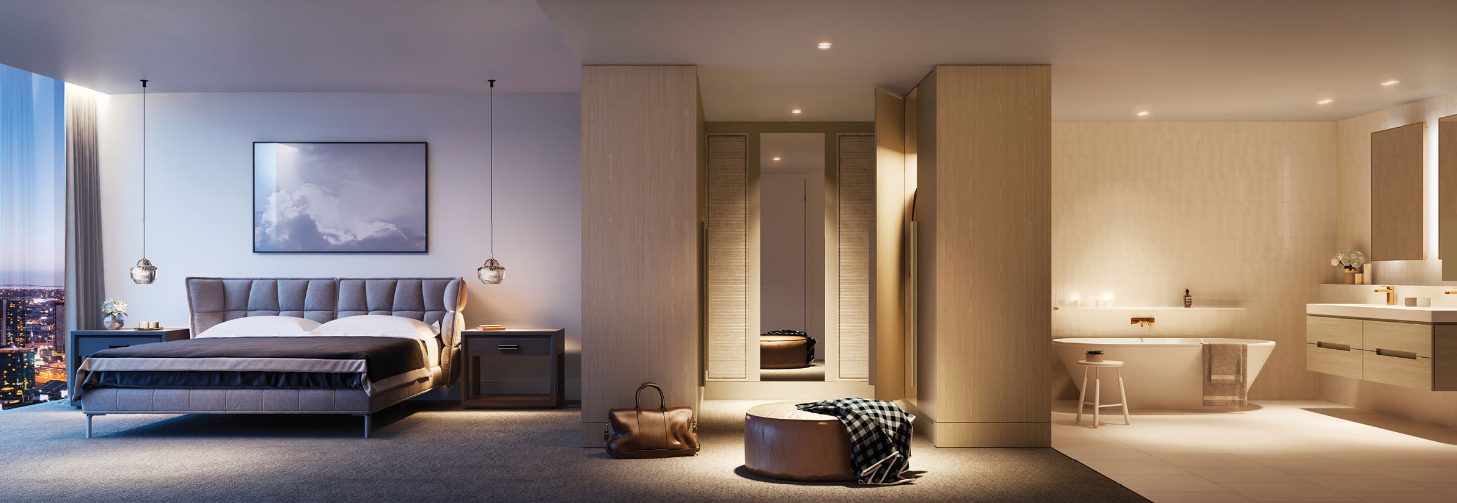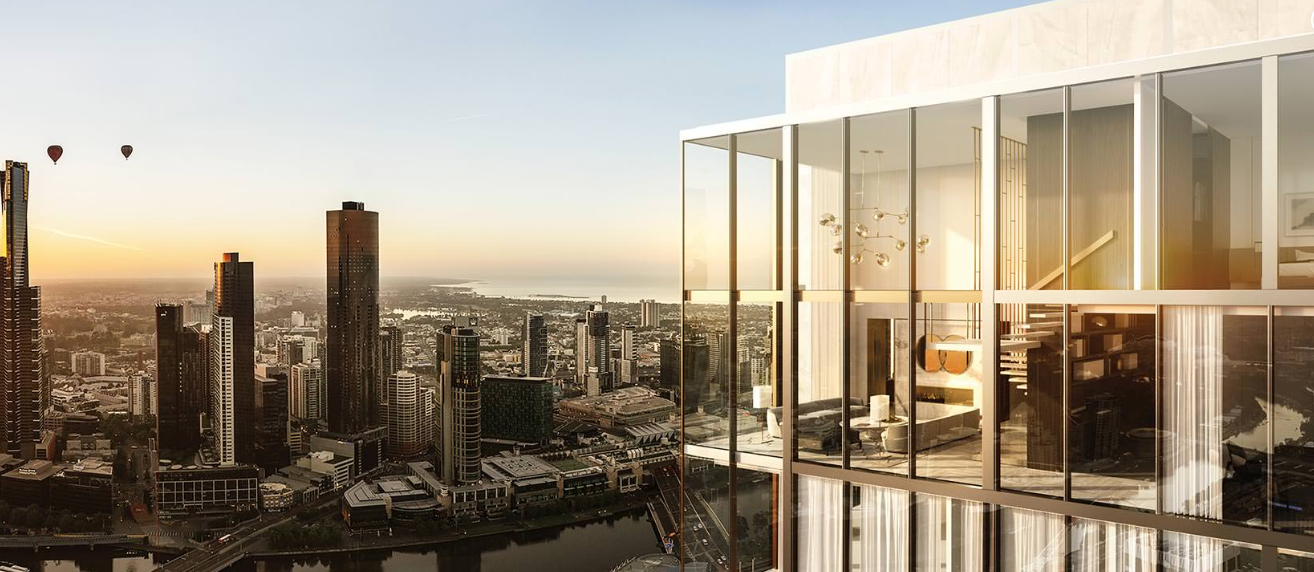Australia's Slimmest Tower To Be Showcased In China
Established in 2006, privately owned Melbourne-based developers Golden Age Group's Collins House project at 466 Collins Street is designed to enhance the western end of the landmark street. The result of the vision is a bold and elegant building, deriving its gracefulness from its very slender 11.5 metre Collins Street frontage.
Conceived by award-winning architects, Bates Smart, the design of 58-level Collins House is deeply respectful of the history and character of Collins Street and has appealed strongly to buyers with over 90 per cent of apartments sold and is the fourth slimmest tower in the world.
The design which follows the current architectural trend for slender buildings will be 195 metres tall and will include 263 luxury apartments with panoramic views of the city when completed in 2018.
Bates Smart worked closely with structural engineers 4D, surveyors Socrates Capouleas/PLP, and heritage consultants Lovell Chen to design the slender tower.
Bates Smart Director Kristen Whittle will present Collins House at the Council of Tall Buildings and Urban Habitat Conference in China on October 17.
Mr Whittle said the site reinvented the tall tower concept.
"The narrow site required a rethinking of the structure of tall buildings. Through an inventive structural system, combined with cutting-edge construction techniques, we have reinvented the tall tower. From a technical viewpoint it is at the limits of current construction technologies available today."
From its heritage façade to its contemporary apartments, from its exclusive residential amenities to its spectacular views, every part of Collins House reflects the grandeur and grace of this discerning city location.


“With its revitalised façade, cutting edge design, coveted location and luxurious amenities, Collins House is a unique new offering in urban living," Mr Whittle said.
The site’s main asset is the well proportioned and decorative heritage building, built in 1908. There is an opportunity to reinstate the original features and enhance the reading of the building through reconnecting internal spaces with the façade proportions and the use of a well proportioned entry foyer, connected to the street though the re-instated original entry doors.

By setting the tower back from the exiting heritage façade and reinstating its original grandeur, the proposed development seeks to create a landmark building both at street level and in the city skyline context.
The narrow site has required a rethinking of the structure of tall buildings. Through an inventive structural system combined with cutting edge construction techniques, we have been able to reinvent the tall tower completely.
The starting point in the design of the building is the expression and refinement of the structural system. The H shaped vertical concrete structure is over-clad with glass as a bold but elegant form.

Collins House PenthouseThis is accompanied by crisply detailed component which cantilevers over the air rights of the adjoining building, creating a unified and uniform skin over the eastern elevation.
Amenities are located at levels 3 and 27, providing a resident lounge with terraced area and gym facilities overlooking the city.
Images and content: Bates Smart, Golden Age Group















