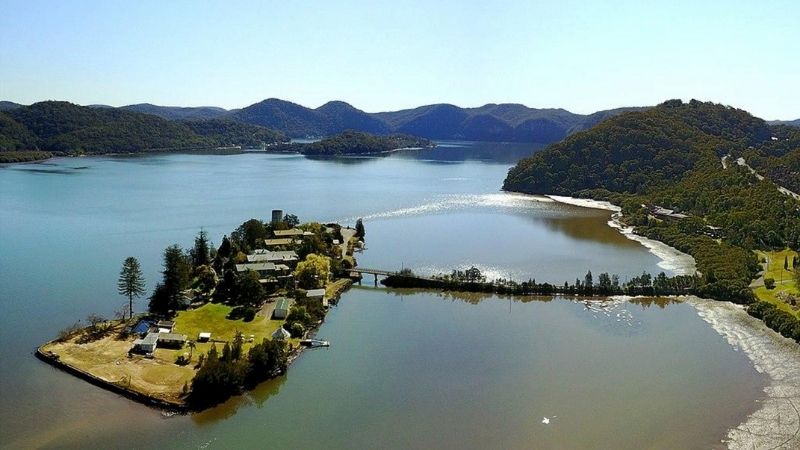‘Asylum’ Island Rezoning Plans Resurrected
Plans to unlock an island with a dark past on the Hawkesbury River in New South Wales, opening it to the public for the first time in more than a century, and allow development in the surrounding area are back on the table.
Peat Island is an abandoned “lunatic asylum” north of Sydney on the Central Coast that was infamous for unexplained deaths, drownings, reported torture, abuse and other horrors.
A revised plan by the NSW government is seeking approval for rezoning of the 8ha island and its adjoining mainland sites at Mooney Mooney on the banks of the Hawkesbury River.
It is proposing the area be changed from SP2 Hospital zoning to allow a sustainable mix of residential, commercial and tourism development.
The plan includes the development of almost 270 new homes, including townhouses and apartments—some overlooking the island— “to deliver more diverse housing” as well as retail, cafes, restaurants and short-stay tourist accommodation opportunities.
About a dozen unlisted historical buildings—including a chapel—on Peat Island and the mainland will be retained for “adaptive re-use” along with surrounding land for community use.
Originally called Rabbit Island—and renamed in the 1930s after an early settler who established the first ferry service across the Hawkesbury River—it is linked to the mainland by a narrow causeway.
It was initially earmarked as an asylum for “inebriates” and construction began in 1902 but a change of policy over the treatment of alcoholics led to the facility being handed over to the Lunacy Department in 1908 for use as a hospital for the “insane”.

Over its grim century-long existence, it had a total of 3170 patients—some of them residents for almost 50 years.
At least 300 patients, including children as young as eight years old, died at the institution and were buried nearby in unmarked graves
The mental health facility’s notorious Ward 4 was once described by a former worker as “One Flew Over The Cuckoo’s Nest in reality”— a reference to the acclaimed Ken Kesey novel set in a psychiatric institution that was adapted into an Oscar-winning film starring Jack Nicholson.
It was still making headlines as late as the mid-1980s when an intellectually impaired teenager’s fingernails were torn out while in temporary care.
The facility was decommissioned in 2010 and has been boarded up ever since, remaining off limits to the public.
The NSW government’s initial redevelopment plans unveiled in 2014 included 400 to 500 new dwellings but this has been scaled back to 267 homes due to community and stakeholder concerns of overdevelopment.
At last count, just over 300 people live at Mooney Mooney and it is estimated the Peat Island proposal will attract an extra 536 residents, almost tripling its population.
No private residential development is proposed on the island under the revised plan.
Building heights have been reduced from 17m to 12 m and the new proposal also incorporates more than 21ha of open space for the community, including a 11.5ha expansion of the surrounding bushland reserve.
A land-based marina on the foreshore adjacent is indicated in the concept plan but does not form part of the planning proposal and would need to be subject to a separate future planning proposal and environmental impact assessment.
The revised proposal has been lodged with Central Coast Council and placed on public exhibition for an extended three-month period until December 20, to provide the community and other interested stakeholders time to review, consider and respond to the plan.
After council's consideration of the plan and all submissions with a view to making any changes deemed necessary, the final proposal will be forwarded to the Department of Planning, Industry and Environment for drafting of an amended Local Environmental Plan.














