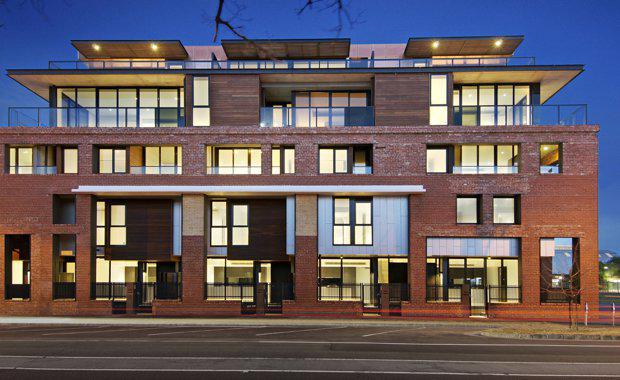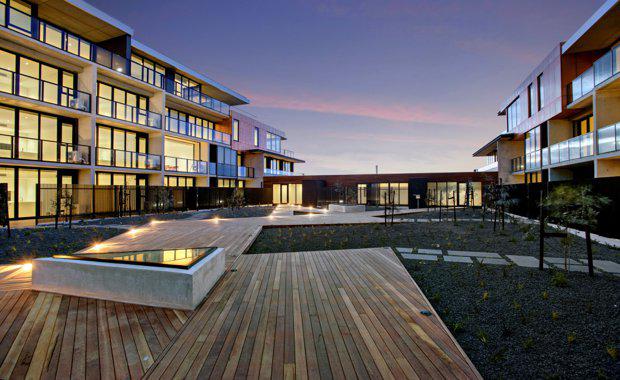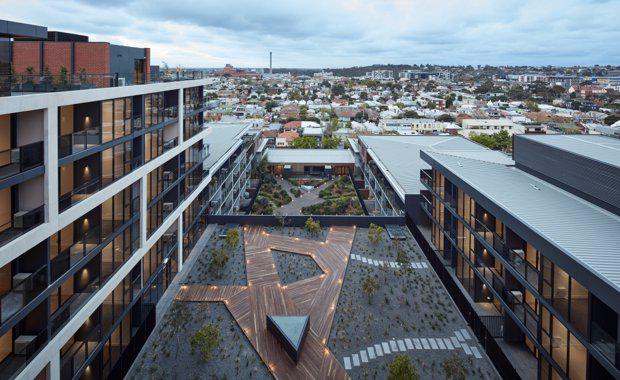Architectural Design In Melbourne Transforms Site From Rocks To Residential
Several years and $290 million later, Riverlee Group and Macquarie Real Estate Equity Funds managed to create something that demonstrates a sensitive approach to industrial transformation.
With an ambitious architectural design, Melbourne urban renewal project Jaques precinct transformed an industrial rock crushing business into a contemporary home, remaking the heart of Richmond while paying tribute to one of the suburb’s greats.
The 9,945 square metre island site, bordered by Palmer, Coppin, Highett and Griffiths Streets, features 377 apartments and townhouses on the former Jaques Bros Foundry, an engineering business that produced rock crushing machinery, founded by partners Edward Jaques and Edwin Phillips in 1885.
The factory’s original red brick tower graces the south-western entrance to the site and original drawings and blueprints for the manufacturing of the rock crushing machinery are showcased throughout three of the buildings which date back to as early as 1915, sharing the story of the past with the residents and community.
Paying tribute to its local heritage, Jaques also honours the memory of legendary Richmond footballer Jack Dyer, with a street and retail precinct named after the Australian Football Hall of Famer.
Fender Katsalidis Architects Director Karl Fender, who was responsible for the architectural design in Melbourne, said all those involved in the project felt a responsibility to the site’s past, particularly since it had remained in the Jaques family until Riverlee purchased it in 1997.

“The architecture had to reference the heritage of the site while also creating a contemporary home for new residents and all of the modern conveniences we expect today,” he said.
“Through adaptation, modification and contemporary reinterpretation of the original perimeter of the factory’s brick wall, this industrial element has become the defining feature of Jaques and a signal that will always reference the site’s past.”
Crafted over three stages, Jaques local property design features five integrated buildings ranging in height from four to ten levels, industrial materials such as brick, copper, timber and steel have been used on all buildings in a restrained way to enrich the façade.
Stage one interiors were designed by Fender Katsalidis Architects, while interior design firm Hecker Guthrie created stage two’s interiors, and Palmer St in stage three is the vision of Samantha Eades.
Targeted at the downsizer market, Palmer St evoked a luxury response, with elevated fixtures and finishes and large apartment sizes throughout the unique triangular shaped building.
Riverlee Group spokesperson Kristine Lee said locals had embraced Jaques, with on average 70 per cent of purchasers being owner occupiers across the three Stages. In fact, less than six per cent of purchasers reside offshore, with postcode analysis showing the majority lived within a five to seven kilometre radius of the site before moving to Jaques.

“A deliberate approach to sensitive urban renewal and designing apartments for what locals need and want in their homes has paid off at Jaques, with a strong community springing up in the buildings,” she said.
“Jaques is a conscious building. Every day our residents are reminded of the site’s past through tributes throughout the building, while a range of services make it easy for everyone to travel with a low carbon footprint.”
In recognition of Jaques’ inner city location, Riverlee provided many residents with a bicycle upon moving in as well as a Myki card. In a Melbourne-first, some of the buildings also feature live Tram Tracker screens so residents can plan their public transport journey.
The Jaques community is also served by rich communal amenity and design in Melbourne, including central landscaped courtyards by Tract, along with a rooftop on level 10 of the 5 Tonne Building, two gym’s and residents lounge.
Mr Fender said in its totality Jaques set a benchmark for urban design that respects heritage and contributes to a suburb’s sense of community.
“We wanted to create beautiful architecture without alienating the neighbourhood,” he said.

“Jaques is a diverse community comprising young couples, families and empty nesters who all value the connected location, sense of responsible design and heritage unique to Richmond.”
Today Jaques machines are still being produced and used throughout Australia and overseas by the mining and quarry industry in the production of gold, diamonds, iron ore and building products.
The city loop in Melbourne was dug using a tunnel boring machine made by Jaques Bros in the Richmond factory.
Etched steel informational panels designed by Garry Emery have been installed on the original red brick tower, providing the community with detailed information on the Jaques family, the site history and the machinery, as well as paying tribute to AFL Legend Jack Dyer.
Inspired by the site’s history, four of the five buildings have been appropriately named as a tribute to its past. These include: Boiler Shop Building, Hammermill Apartments, 5 Tonne Apartments and Iron Works Building.
With the exception of the penthouse within stage two to be released onto the market in April, Jaques is completely sold out and residents have been moving in since the first stage was completed in 2013. Stage two residents moved in from October 2016, with stage three residents occupying the Palmer St site from end January 2017.














