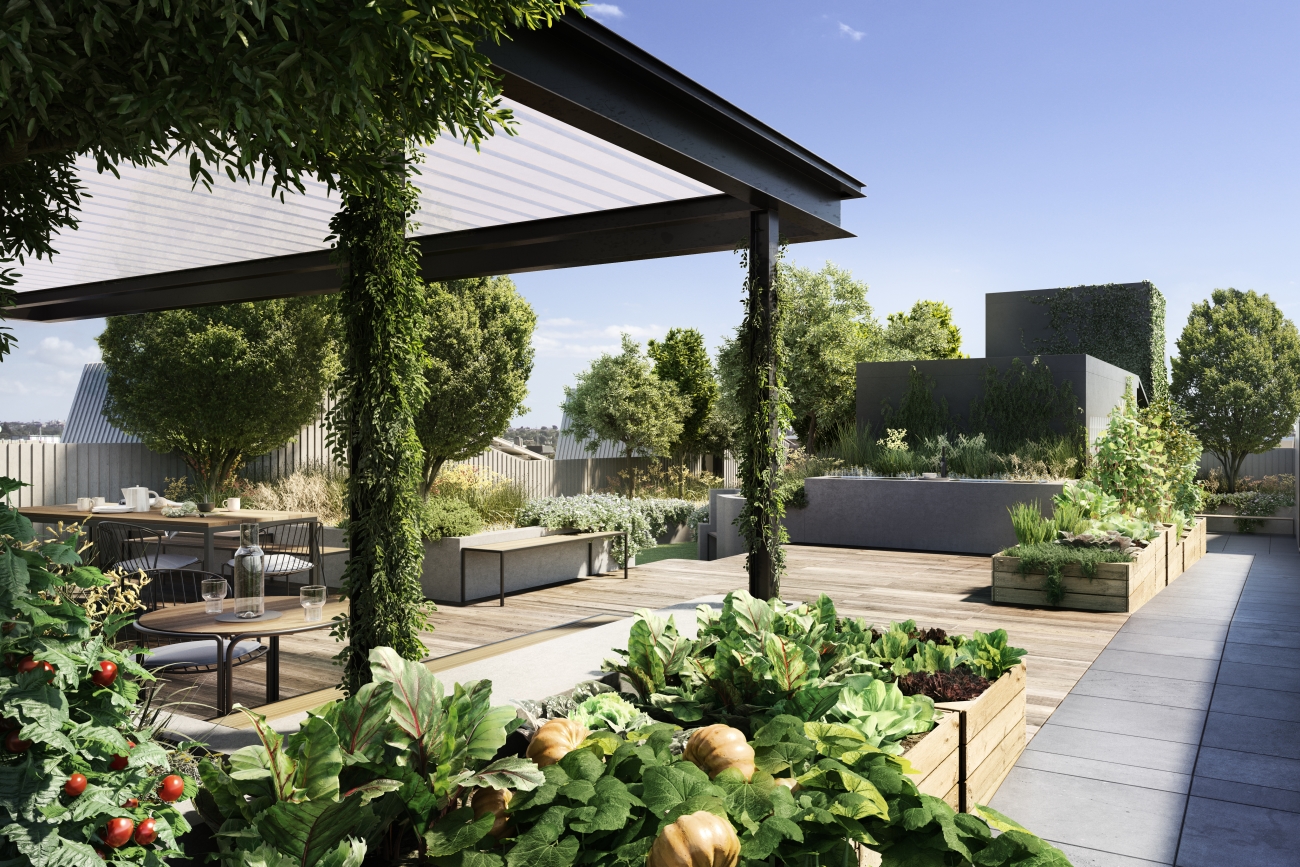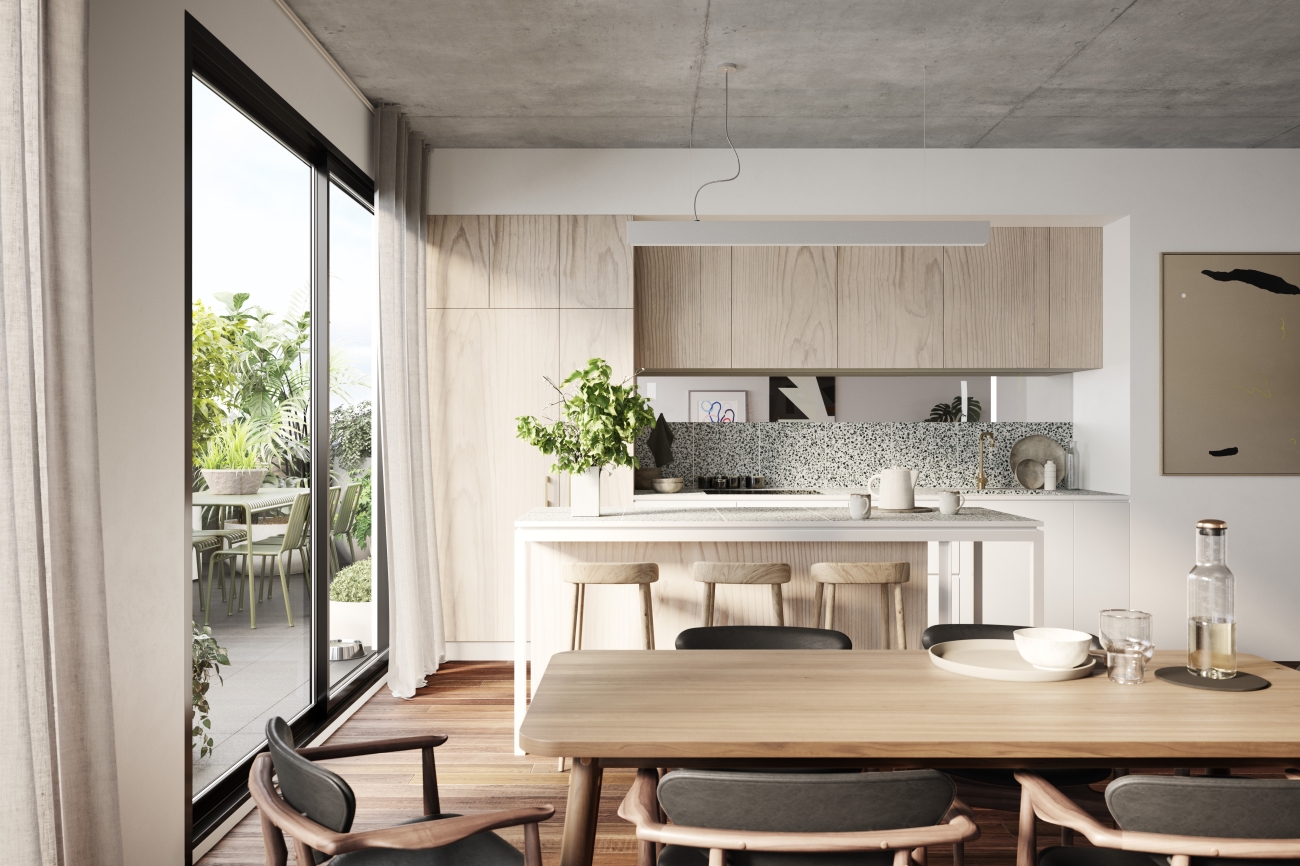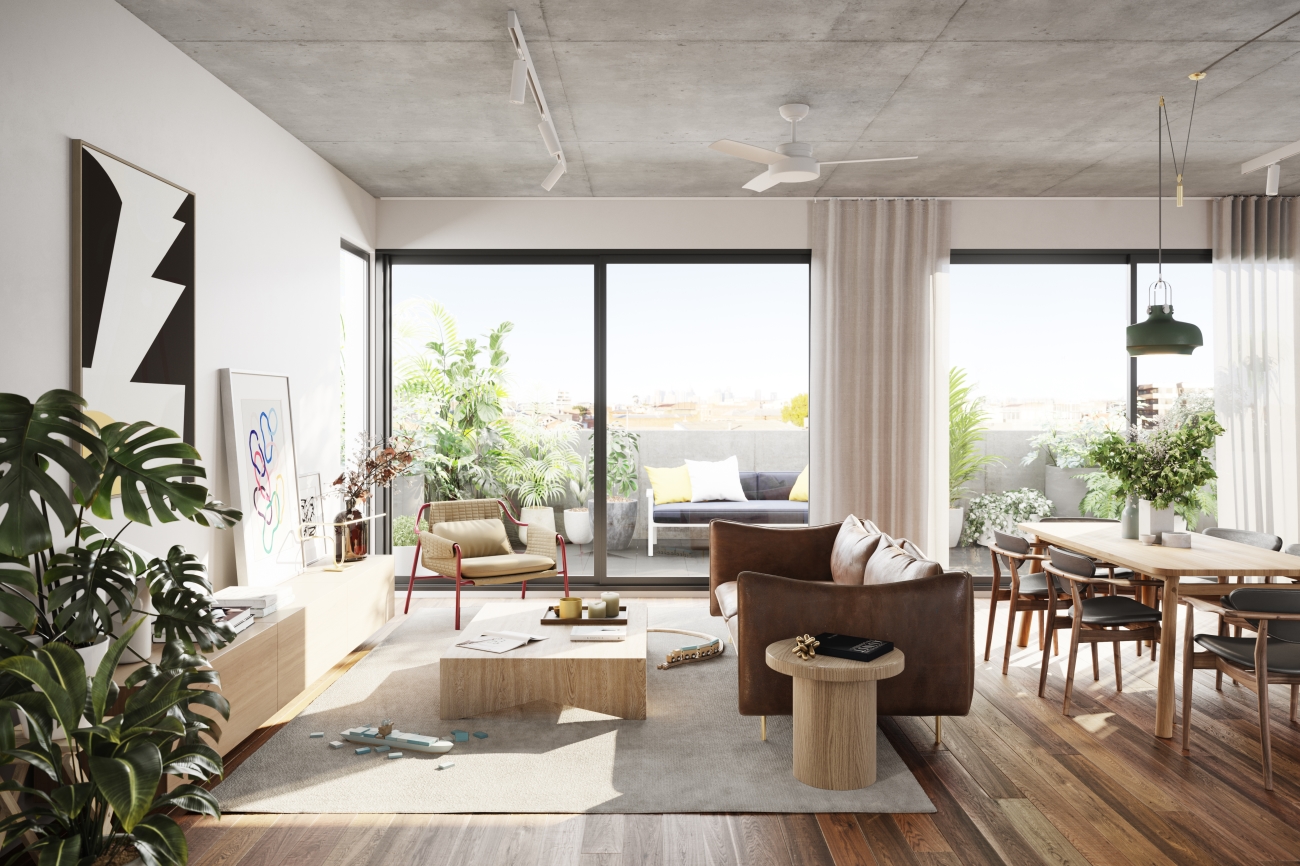Apartment Buyers Driven by Desire to Know Their Neighbours
Socially-minded Melbourne property developer, Milieu, has launched Breese Street, Brunswick – a project with design outcomes informed by a "Liveability Survey" completed by over 400 prospective apartment purchasers.
Designed in collaboration with Brunswick locals Breathe Architecture and frequent Milieu collaborators DKO, Breese Street is envisioned as a “vertical community” of one, two and three bedroom apartments underpinned by social and sustainable design principles.
Milieu’s Liveability Survey found that while productive gardens with rooftop beehives and pet-friendly areas were top features on apartment purchaser’s wish lists, most overwhelming was the desire to purchase a property which fostered "a sense of community" and offered opportunities for neighbourly interactions.
More than half of those surveyed said they wished to know their neighbours by name, and to feel comfortable leaving their personal belongings outside their front door. As a result, Breese Street will feature no more than five homes per floor, meaning residents will genuinely know their neighbours.
Milieu co-director Shannon Peach said the results of the Liveability Survey confirm the growing demand for progressive small space living that enriches our cities.
It’s also no surprise that Milieu purchasers are predominantly owner-occupiers.
“From the ground up, Breese Street has been designed with community in mind.
"Design plays an integral role in facilitating interaction and fostering values inherit in cooperative neighbourhoods – but so too does the attitudes and desires of the residents,” says Peach.
“At Breese Street, residents will form a genuine community, because that’s what they’ve told us they want. They will connect, not over the fence, but while tending veggies on the rooftop or using the communal laundry.
"These interactions are subtle, but they encourage back-to-basics conversation and cooperation in future-focused, proactive communal living.”

Breese Street will also be a strong advocate for sustainability, with the building set to exceed a 7.5 star average energy rating and requiring no split systems for heating or cooling thanks to thermally efficient hydronic heating and ceiling fans.
No fossil fuels will be consumed to heat, cool or cook in apartments – in fact, the building’s sustainability specification extends to sourcing reclaimed real timber flooring from old schools and church halls, and a dedicated compost area to minimise food waste and contribute to productive rooftop vegetable gardening.
A timeless interior specification furthers the notion of designing for longevity – quality fixtures and fittings are selected for both aesthetics and resilience – and the palette spans recycled timber flooring, brick, and terrazzo.
Designed as a building “of two halves”, a modern brick exterior is complemented by the upper building’s northern-oriented saw tooth roof that not only references Brunswick’s industrial heritage, but creates the perfect setting for a purpose-designed 30-kilowatt PV solar panel system.
Project architects Jeremy McLeod (Breathe Architecture, Nightingale Housing) and Jesse Linardi (DKO) painstakingly considered the building’s orientation to ensure optimal light and shade, while the building’s productive rooftop, described as a backyard in the sky, will be populated by a community vegetable plot and beehives maintained by urban beekeeping collective Honey Fingers.
A shared laundry and rooftop clothesline will maximise liveable space within apartments, while also encouraging a reduced use of energy and water.

“We’ve seen a change in the way people think about everything,” says McLeod.
“It’s about asking yourself, ‘Do I need this?’ at every step along the way.”
With this in mind, there’s flexibility and adaptability within the apartment design for purchasers to consider. With access to the top floor community laundry, purchasers can opt for more storage space in lieu of their own laundry.
All additional energy requirements will come from 100 per cent Green Power, delivered to residents at wholesale prices, utilising renewable energy sources and offsetting carbon.
A far cry from an idealistic model that does not consider return of investment, recent sales in the sustainable and off-the-plan market demonstrate the value of investing in developments that consider the concept of community and sustainability – responding to what purchasers desire.
Nearby, The Commons, a pioneering Brunswick community and environmentally-focussed project, a two-bedroom, one-bathroom apartment, without any parking, purchased off-the-plan in December of 2012, recently sold with 53 per cent growth in just five-and-a-half years.
Further, off-the-plan projects by Milieu – all that settled between 2014 and 2016 – have begun recording impressive sales growth.

An apartment in Milieu's Moor Street, Fitzroy development, settled off-the-plan in November 2014 for $766k, and resold 18 months later for $900k.
Across the city in Windsor, an Andrew Street home that settled off-the-plan in December 2016 for $776k, found a new owner at $865k just eight months later. While in Waterloo Street, Carlton, an apartment that settled off-the-plan in July 2016 for $762k was sold 14 months later for $840k.
While this new breed of development is relatively young, these examples illustrate that it is possible to achieve outcomes that are economically, societally, and environmentally viable.
Breese Street joins a burgeoning network of progressive multi-residential communities within the Anstey precinct including Nightingale 1.0 and The Commons, with Milieu hoping to continue a conversation that is well under way.
“We’re proud to be creating spaces that challenge convention in multi-residential living,” says Peach.
“And we look forward to building on our relationships with the local community to ensure Breese Street’s reputation as a civic-minded contributor to this dynamic neighbourhood is fully realised.”
The Breese Street Display Gallery is located at 5 Florence Street, Brunswick, and is open by appointment.
To arrange an appointment or receive further information, contact Patrick Cooney on 0408 527 248 or patrick@milieuproperty.com.au.
The Urban Developer is proud to partner with Milieu Property to deliver this article to you. In doing so, we can continue to publish our free daily news, information, insights and opinion to you, our valued readers.















