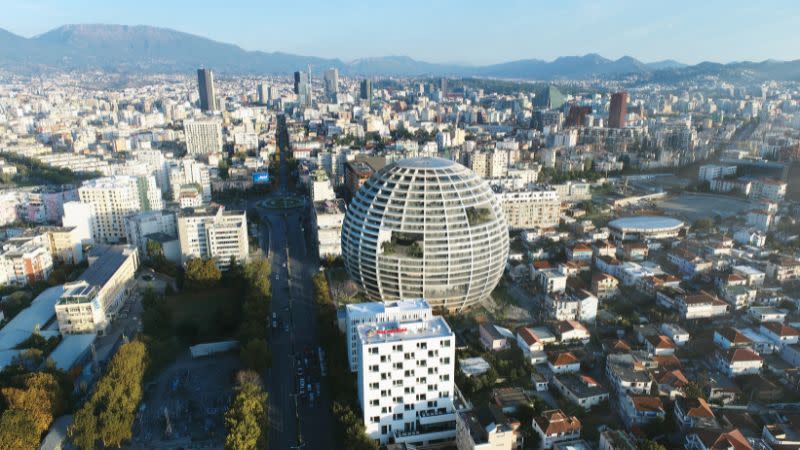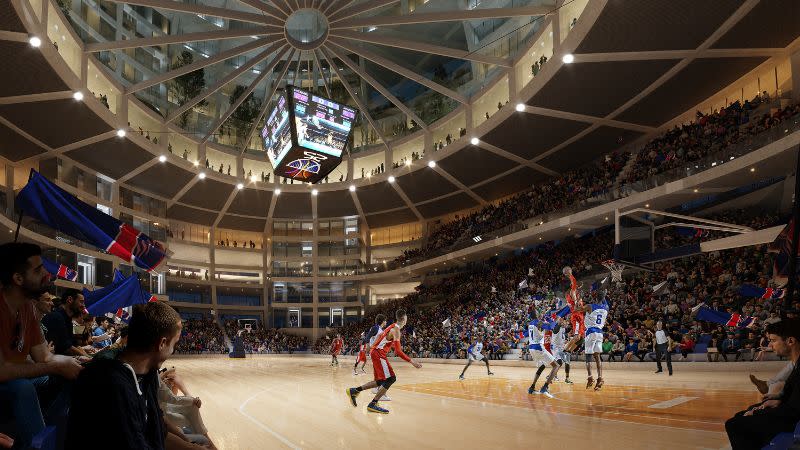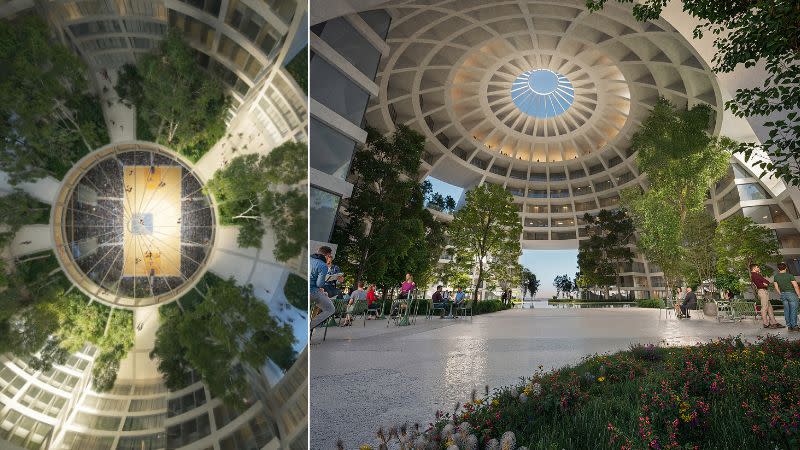Albania Sphere a ‘Temple to Sport and Community’

International architectural practice MVRDV has won a design competition for a spherical landmark like no other.
The 100m-wide Asllan Rusi “sports palace” in Albania's capital Tirana combines a 6000-seat basketball arena with residential apartments, a hotel, and ground-floor retail.
The project, dubbed The Grand Ballroom, would blend sport and community into a mixed-use precinct.
The lower ground-floor retail would support the sporting venue, which is accessed via several bridges at ground level, while two training courts are hidden beneath the spectator stands.

Hotel guests on the two floors above the arena would be able to see matches from windows and amenity spaces on the upper levels, which cantilever over the stands to create an oculus in the arena ceiling, according to MVRDV founding partner Winy Maas.
“The Grand Ballroom will become a beacon, aiming to inspire and encourage people to play and to watch sport,” Maas said.
“The spherical shape is a reference to the round ball used by so many sports. Yet it also recalls enlightenment temples, from Étienne-Louis Boullée’s Cenotaph for Newton to Buckminster Fuller’s tribute to technological optimism, the geodesic dome.”
Maas said the sphere would “become a temple to sport and community”.

“Connecting the different functions invites everyone in the building to be part of the action,” Maas said.
“By providing public spaces complete with sports facilities, it becomes a part of its neighbourhood and serves as a landmark.
“It draws people from all over the city and beyond to gather together and celebrate.”
Apartments would be contained in the double-shelled structure, which creates a domed interior courtyard for residents.
The apartments in the sphere’s shell would comprise a mixture of outward-facing units and a portion of dual aspect units, which provide views to the city and the interior dome, courtyard garden, and through the oculus to the arena.

The top of the dome would predominantly be made up of duplex penthouses, each with access to a private rooftop terrace, while one quarter of this upper ring would accommodate the double-height hotel skybar, with views over the city.
The project was designed for a consortium comprising Trema Tech, Likado BV, Albanian Capital Group, and BCN Investments BV.
Albania is part of the Balkans in south-east Europe. In 2023 it had a population of 2.3 million people.














