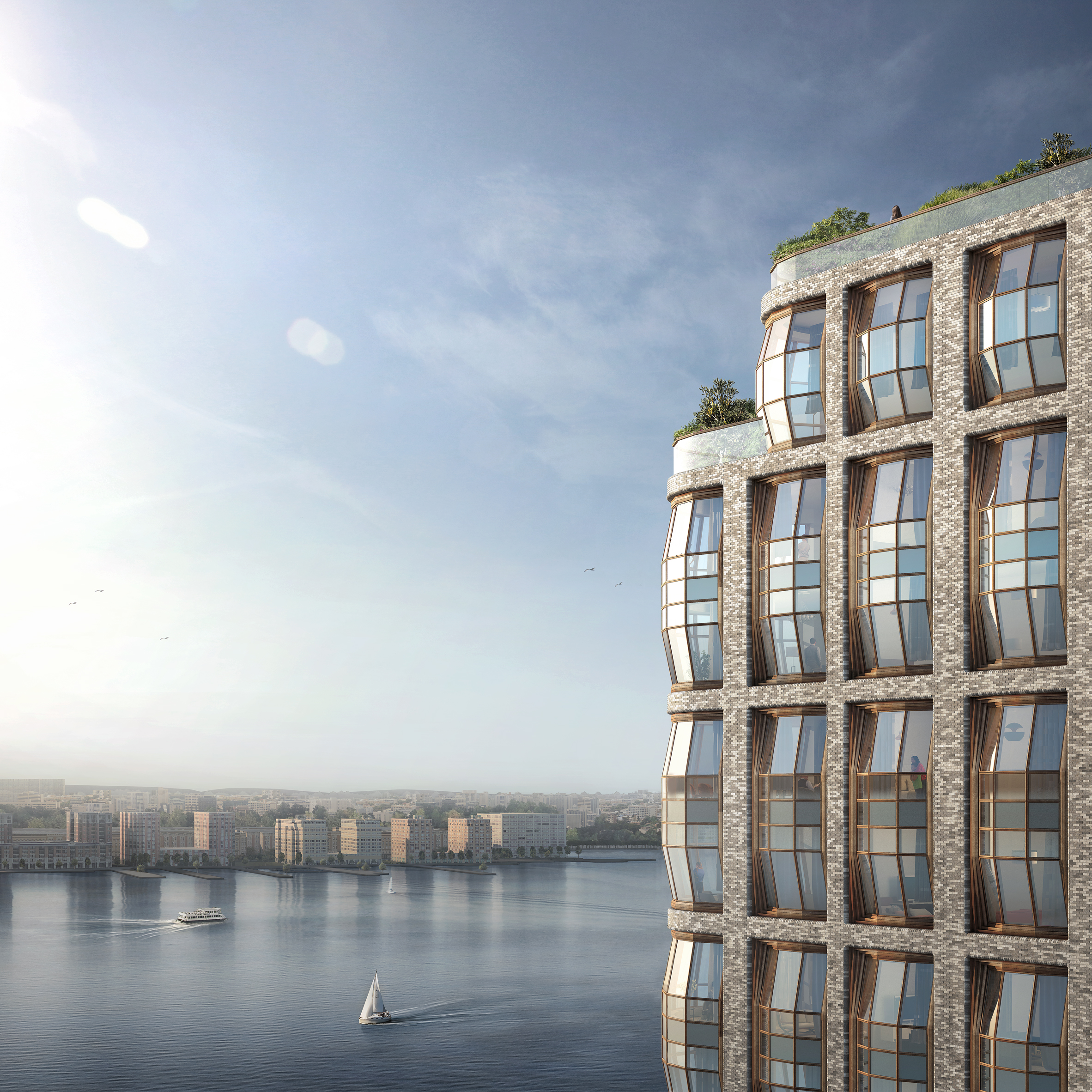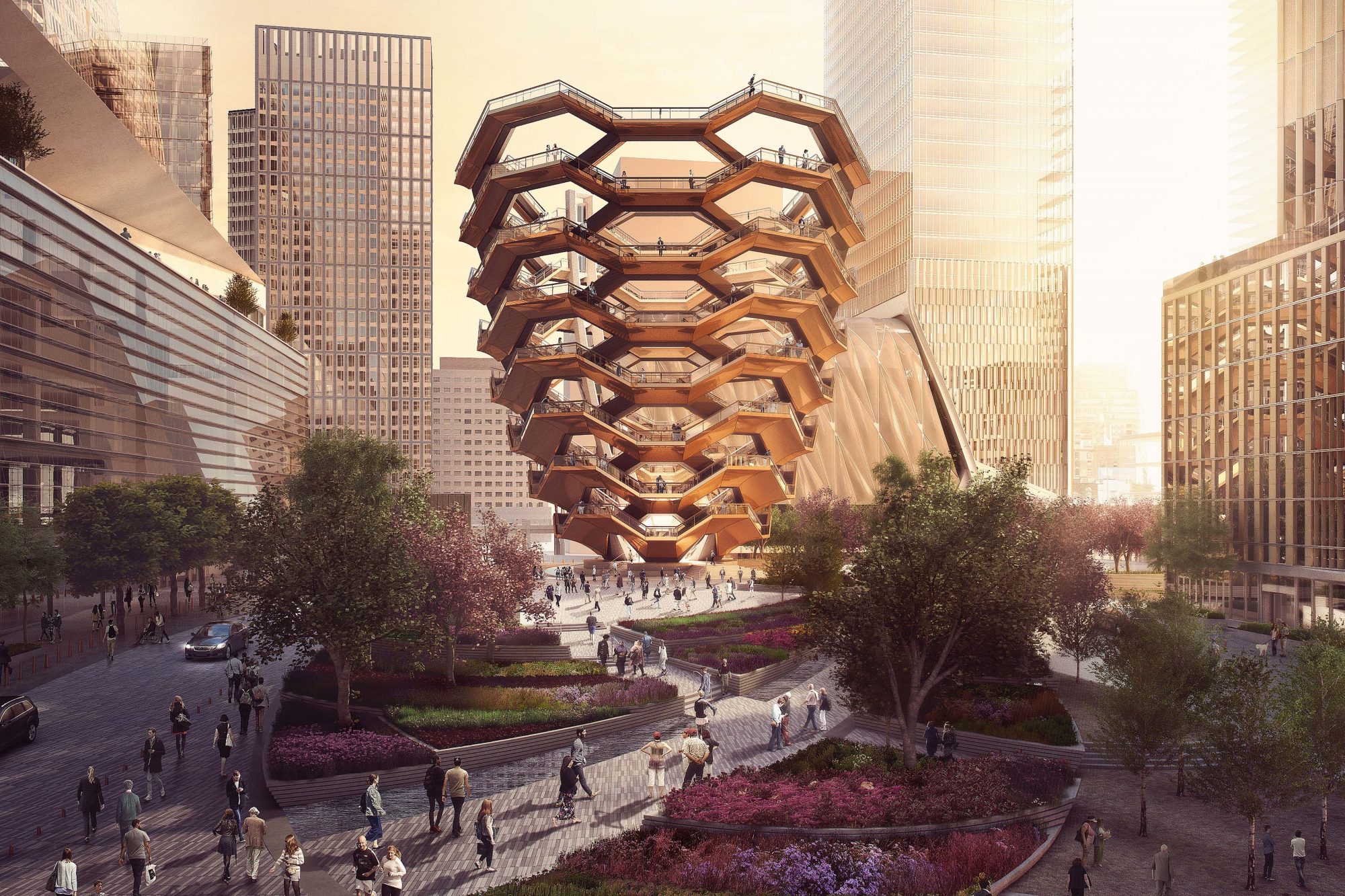Designs Revealed for Heatherwick’s Warehouse-Style Condos in New York
Heatherwick Studio has officially released their design for a proposed condominium development set for 515 West 18th Street in Chelsea, New York, straddling the city’s High Line park.
Developed by a New York-based developer Related Companies, 515 West 18th Street offers a distinctive reinvention of the Chelsea warehouse architectural style, featuring a modern interpretation of the bay window with Heatherwick’s distinctive gridded exteriors and a custom masonry façade.
515 West 18th Street is part of a two-tower development in the heart of Chelsea’s art gallery district; the taller of the buildings will rise 21-storeys and comprise a collective of 180 one, two, three and four bedroom residences.
The total square footage from all the buildings is expected to total 430,000 square feet.
“With a site crossing both sides of the High Line there was a unique opportunity to celebrate the urban texture of the elevated park and the distinct character of the Chelsea neighbourhood,” Heatherwick Studio founder Thomas Heatherwick said.
“The studio wanted to create a new kind of panoramic visual connection for the building’s residents and re-conceived the residential bay window as a three-dimensional sculpted piece of glazing that provides light-filled interiors as well as exciting internal moments.”
[Related reading: Heatherwick '1,000 Trees' Development Takes Shape over Shanghai]

The building’s context is particularly notable, running between the buildings is New York’s “High Line”, a 2.33km elevated linear park, greenway and rail trail which was opened in 2009 and utilises a former New York Central freight railroad spur on the west side of Manhattan.
“At the smallest scale the raw brick exterior, influenced by Chelsea’s heritage of industrial brick buildings, will give a handmade feel and micro texture to the façade,” Heatherwick said.
“At the largest scale, the use of the three-dimensional windows will add another distinctive layer of textural character to the fabric of the city.”
Related Companies is the developer behind Zaha Hadid Architects’ 520 West 28th building, Related is reportedly targeting a US$1.5 billion sellout at the currently under-construction 35 Hudson Yards.

Heatherwick Studios are responsible for some major New York projects including Hudson Yard’s public square and gardens and “Vessel”, a 15-storey honeycomb-structure with 154 intricately-interconnecting flights of stairs, 2,500 individual steps and 80 landings inspired by the ancient stepwells of India.
[Related reading: Disused Grain Silo Transformed into Africa's First Contemporary Art Institution]
The 515 West 18th Street development is still in planning infancy, but the developers anticipate the buildings will be fully-constructed and occupied by 2020.















