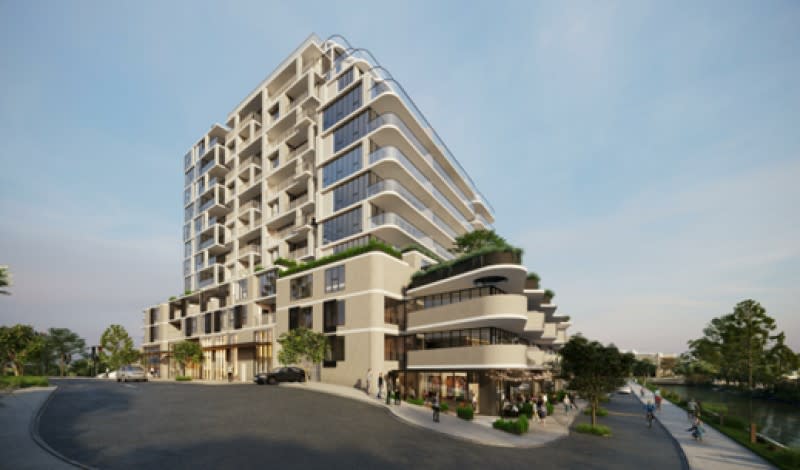Frankston 14-Storey Tower Approved on Appeal

Developer OYOB Frankston Project has won its appeal over a mixed-use project at Frankston.
The Victorian Civil and Administrative Tribunal (VCAT) has set aside the Frankston City Council decisions to both refuse an extension of time and to grant permission to amend the existing permit for a project at 424-426 Nepean Highway, 54km south-east of the Melbourne CBD.
The council issued the existing permit for the site in September, 2018 after being directed to do so by VCAT.
That permit was for 10-to-11 storeys with retail spaces on the ground floor, 63 apartments, 46 serviced apartments and 143 carparking spaces.
The permit expired in September, 2023 but an application was made to extend it. The council refused this based on changes in planning policies.
A seperate application was filed in April, 2022 to amend the existing permit to change the project to a 14-storey mixed-use building with 105 apartments and ground-floor retail spaces fronting the Nepean Highway, Beach Street and Kananook Creek Boulevard.
Bruce Henderson Architects designed the plans.
The council failed to grant an amended permit within the allocated timeframe, allowing the developer to take it to VCAT.
The 2668sq m site is vacant and the surrounding area’s built form is transforming from midrise and taller buildings.

The Frankston City Council advised VCAT that it would support the amended application in the form that was presented to VCAT and the extension of time request.
Port Phillip Conservation Council, Long Island Residents Group and two individuals made submissions while Melbourne Water and the Victorian Department of Transport and Planning were consulted as referral authorities.
VCAT ruled in this months that OYOB Frankston Project should be granted an extension of time and a permit for the amended application.
ASIC records show that Dhilharan Sivaratnam is listed as the sole director of OYOB Frankston Project Pty Ltd.
Another company, OYOB Frankston Project Holding Company Pty Ltd, is listed as the sole shareholder of OYOB Frankston Project Pty Ltd.
While that company also lists Sivaratnam as the sole director, it has several companies listed as shareholders including Sai Asian Pty Ltd, MRF55 Pty Ltd, Ellubron Pty Ltd and Doing Good World Pty Ltd.














