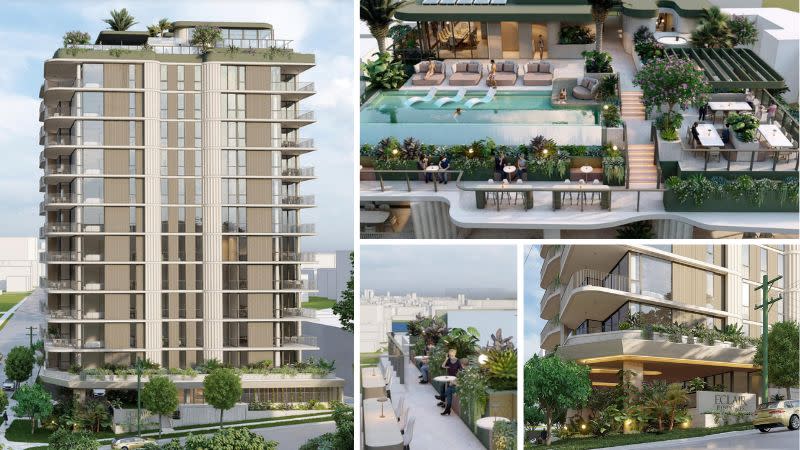
Queensland’s Pradella Property has filed plans for a 12-storey residential tower at Toowong in Brisbane’s riverside inner-west.
Topped by a rooftop recreation terrace, the proposal comprises 53 two and three-bedroom apartments.
It is earmarked for a 1083sq m site at 70 Sylvan Road—opposite Toowong Memorial Park—that was acquired in 2023 for about $6.4 million.
According to the submitted documents, the scheme designed by Hayes Anderson Lynch Architects is inspired by the rowing history of Toowong, where regattas have been held on the Brisbane River since the late 1800s.
“Sylvan Residences’ curved and sculpted forms, and detailed finishes evoke opulence underpinned by the classic subtropical Queenslander vernacular,” an architectural statement said.
“Inspiration for this project draws upon the rowing history of Toowong, and a materiality and craftsmanship which reflects the elegance of water sports, nature and the Brisbane River.
“As the day’s light moves across the curves and undulations of the building’s facade, it evokes flowing water.”
Under the plans, the apartments would be accommodated across levels 2 to 12 and sit above a lower ground, mezzanine and two basement levels with 83 carparking spaces.

Each of the residential floors would accommodate five units, except the penthouse level, which would comprise three apartments.
Crowning the proposed development, the rooftop recreation terrace would feature an infinity lap pool, fitness centre, steam room, sauna, breakout zone, community garden, private dining area, private lounge, and barbecue facilities.
Elevated gardens and terracing on the rooftop have been designed to provide a variety of spaces and enhance views of the city and Mt Coot-tha.
“The proposal involves a roof terrace which contributes to the architectural distinction of the building and roof through interesting forms and features,” the documents said. “As the terracing steps down, each space has long views that remain unobstructed.”
Azure is putting the finishing touches on its One Earle Lane development also on Sylvan Road, with completion due mid-2025.
Meanwhile moves are finally afoot for the long-dormant Aviary site at Toowong that has undergone multiple ownership changes and development proposals since 2020.
Its current owners are now preparing plans for a billion-dollar commercial, residential and retail hub.
A development application is expected to be filed in coming months for the inner-western Brisbane site, 4km south-east of the CBD, that has frontages on High Street, Sherwood Road and Jephson Street.