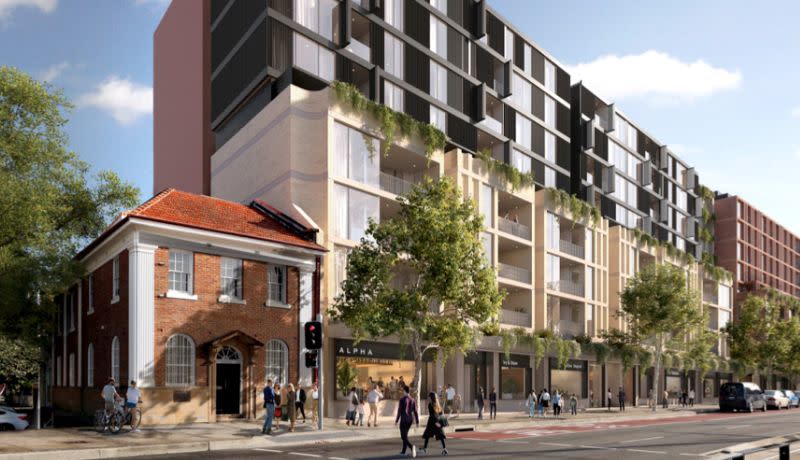Randwick Plans Progress Without Neighbouring Site

A Sydney developer will forge ahead with plans for a four-building mixed-use project in the city’s inner-eastern suburbs despite being unable to secure a critical adjoining corner lot and the 100-year-old former bank building that stands upon it.
The Anson Group, which has been developing residential, commercial and retail properties throughout Sydney for the past 15 years, has filed plans with Randwick City Council for the $104-million project, which will include nearly 200 apartments.
Their plans call for the amalgamation of 14 lots at 77 to 103 Anzac Parade and 59A to 71 Boronia Street in Kensington. They propose four buildings, between four and nine storeys on the 6296sq-m site.
However, Anson had also wanted lot 25, on the corner of Anzac Parade and Duke Street, a property of about 240 square metres.
While not listed as a heritage item, the former Bank of NSW branch building is identified as “contributory to the Kensington town centre” under the Randwick Comprehensive Development Control Plan of 2013.
Built between 1920 and 1925 the building now houses the Josef Lebovic Gallery. Online records show Lebovic acquired the site in March of 2010 for $1.98 million.
Urbis said the two parties had been unable to reach an agreement on the property.
Online records show Anson paid $8 million for a smaller site of about 190sq m, next to the Bank of NSW building in June of 2015.
Urbis says despite Anson’s inability to get hold of the adjoining lot the new development will have little effect on the old bank.

“The southern wall gently articulates away from the adjacent contributory building, allowing it to draw focus as the defining corner building and enough breathing space to be easily discernible from the new development,” it told the council.
Four distinct buildings, each designed by BVN Architecture, are planned with retail on the ground floor, including a supermarket, and a central thoroughfare between Anzac Parade and Boronia Street.
The two tallest buildings—with frontages to Anzac Parade—will be connected by an upper-level infill built form.
A total of 197 apartments are planned—33 one-bedroom, 140 two-bedroom and 24 three-bedroom. Six apartments on the first level will be given to the council as affordable housing.
Two basement levels will include parking for 245 cars.
“The proposal will delivery short-term and long-term employment opportunities, stimulate economic activities to support rapid economic recovery, and deliver a publicly accessible site through link and much needed retail services, including a supermarket for the community,” Urbis said.
Pre-lodgement meetings were held between the developers and Randwick council late last year and again in February this year.
Urbis said the height of the four buildings “was generally accepted”, although all four buildings exceed the allowable maximum height for the area, in some cases by up to 5.3 metres.
Anson has lodged a clause 4.6 variation request, which under NSW planning laws can allow flexibility in the application of development standards.














