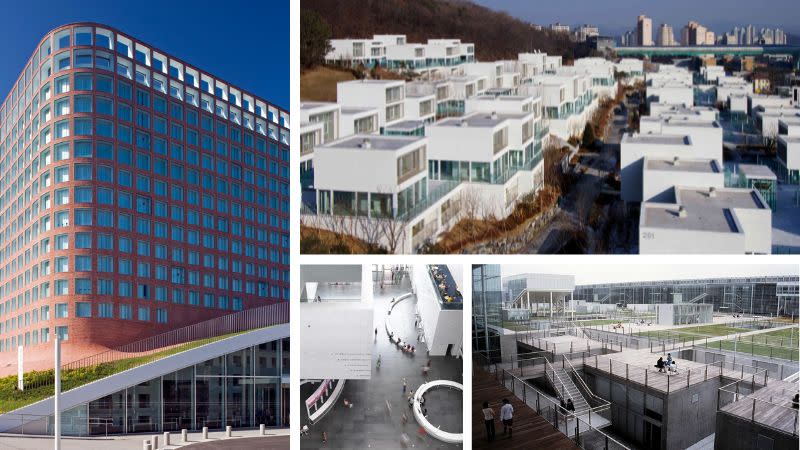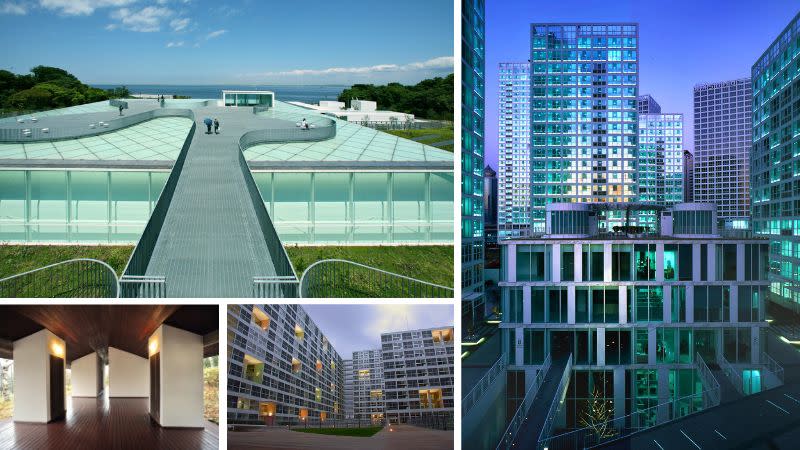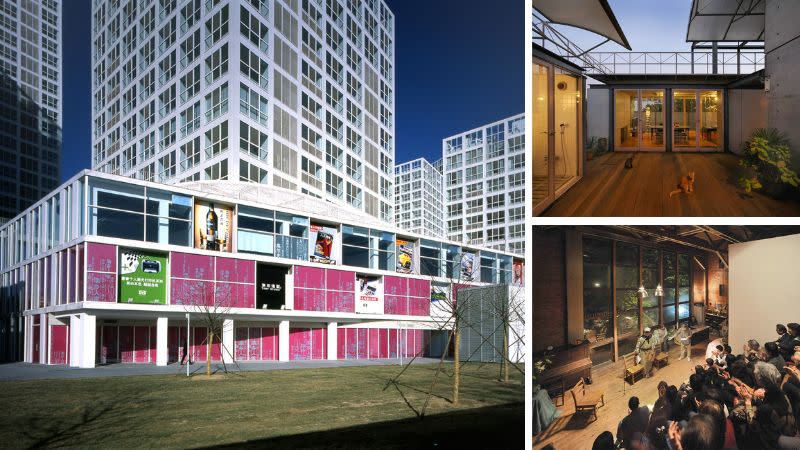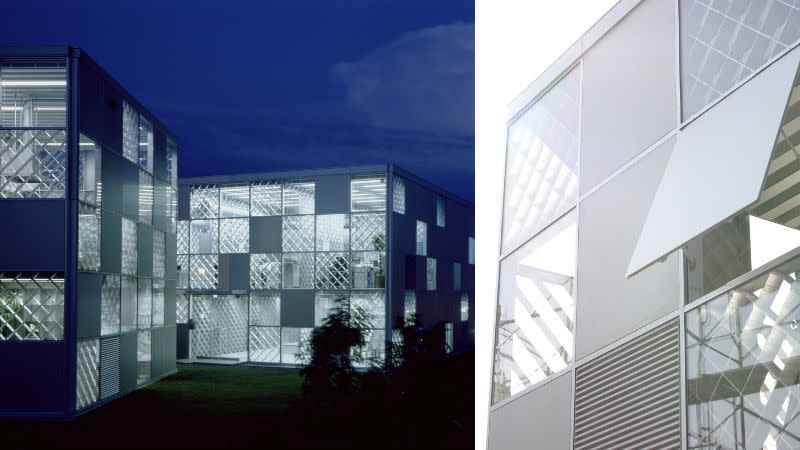Riken Yamamoto Named Pritzker Prize Winner

A “reassuring architect who brings dignity to everyday life” has been awarded this year’s Pritzker Prize, globally recognised as architecture’s highest honour.
Japanese architect Riken Yamamoto has been named as the 2024 Laureate of the Pritzker Architecture Prize, the 53rd time the prize has been awarded.
Yamamoto, 78, is the ninth architect from Japan to be awarded the prize—no country has produced more winners.
The 2024 Jury Citation said, in part, that he was selected “for creating awareness in the community in what is the responsibility of the social demand, for questioning the discipline of architecture to calibrate each individual architectural response, and above all for reminding us that in architecture, as in democracy, spaces must be created by the resolve of the people”.

The committee said Yamamoto, architect and social advocate, “establishes kinship between public and private realms, inspiring harmonious societies despite a diversity of identities, economies, politics, infrastructures, and housing systems”.
“Deeply embedded in upholding community life, he asserts that the value of privacy has become an urban sensibility, when in fact, members of a community should sustain one another.”
“For me, to recognise space, is to recognise an entire community,” Yamamoto said.
“The current architectural approach emphasises privacy, negating the necessity of societal relationships.
“However, we can still honour the freedom of each individual while living together in architectural space as a republic, fostering harmony across cultures and phases of life.”

Architect and jury chair Alejandro Aravena said that “by carefully blurring the boundary between public and private, Yamamoto contributes positively beyond the brief to enable community”.
“He is a reassuring architect who brings dignity to everyday life. Normality becomes extraordinary. Calmness leads to splendour.”
Yamamoto was born to Japanese parents in Beijing, China, where they had moved to from Japan for his father’s work as an engineer.
In 1967 he completed his bachelor’s degree from Nihon University and in 1971 his master’s degree from the Tokyo University of the Arts, with further studies at the University of Tokyo under Japanese architect and author Hiroshi Hara.

Yamamoto founded the Yamamoto & Field Shop Co. Ltd in 1973 and from 2000 to 2011 was a professor at Yokohama National University and at the Graduate School of Engineering of the Nihon University.
As of 2015 he taught at his alma mater Nihon University.
His career has spanned five decades and his projects, from private residences to public housing, elementary schools to university buildings, institutions to civic spaces, and city planning, are located throughout Japan.
Some of his most representative works are the Rotunda Building (Yokohama, 1981); the Hamlet Building (Tokio, Shibuya-Ku, 1988), or the apartment blocks Ryukoentoshi (Yokohama, 1992)














