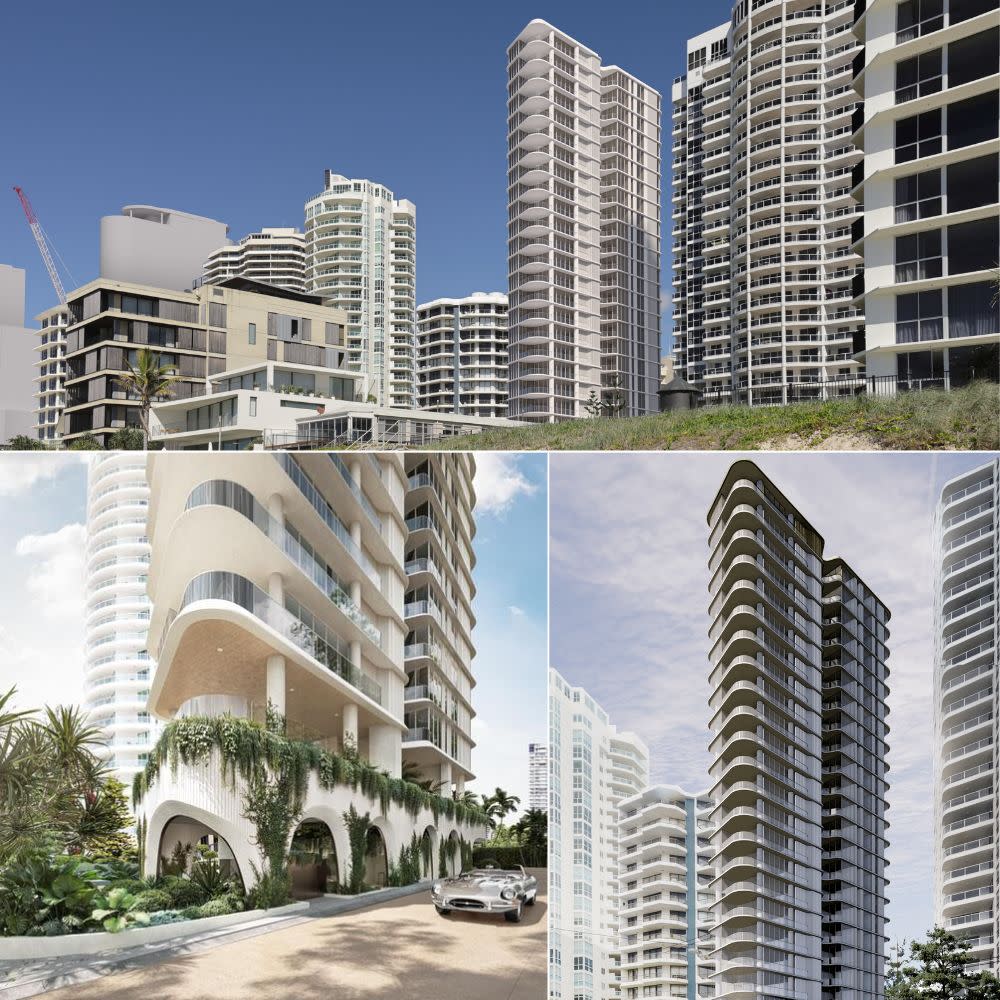Polites, QNY Win Approval for Controversial La Mer

Polites Property Group and QNY Group will break ground on their controversial La Mer development in May after the Gold Coast City Council greenlit revised plans.
The council knocked back the original development application for the site at 3580 Main Beach Parade in December, 2021, which the developers appealed in the Planning and Environment Court.
Following extensive negotiation and redesign of the project, La Mer at Main Beach will be scaled back from 35 storeys and 30 apartments to 25 storeys and 22 three-bedroom, three-bathroom apartments.
Polites Property Group director Alex Polites said the extensive redesign rendered a superior offering.
“Our decision to appeal the council’s decision was a time consuming and tedious process with a host of challenges and negotiations including additional changes on our revised designs,” Polites said.
“However we stayed patient and positive throughout the process in order to ensure the best possible outcome for our buyers.
“It would have been easier just to walk away and sell the site, but we took comfort knowing we were not the only developer facing such difficulties with an unprecedented amount of code assessable developments going through the appeal process at the time.”

Polites said they engaged Plus Architecture and an Urbis landscape architect to integrate market feedback in the new design to create a boutique building, which ultimately won council approval.
Plus Architecture director Danny Juric said the new design exuded “exclusivity and refinement”.
“The process of redesigning La Mer posed a unique opportunity to create an elevated level of luxury while improving the liveability and accessibility of the building’s features taking into consideration its idyllic beachside location,” Juric said.
“Having less apartments meant we could indulge the process of refinement to really hone the design elements that allude to luxury such as elevated interiors, organic sculptural elements, and an inviting ground floor and lobby.
“Many buildings in the area are unable to use their balconies due to high wind. We decided to make this a focal point of difference for La Mer by ensuring the southeastern corner of the building protrudes forward as a built form and nestles the balconies into the northeasterly corner to protect against the wind.”
NPA Projects director Andrew Erwin said they were currently liaising with existing buyers and the remaining apartments would be launched to market next year.
The original plans were lodged in April of 2021.
At the time of rejection the council said the proposed tower was an overdevelopment of the 751sq m site—despite its zoning for high-density residential homes within the Gold Coast Light Rail renewal area overlay.
“The proposed tower is not responsive to the lot size, site context, the surrounding context and setting of adjacent properties, and therefore represents an overdevelopment of the site,” the signed decision notice said.
“The proposed site cover for the tower form is 47.80 per cent, which results in narrow insufficient setbacks from the tower floor plates.”
The council also cited the impacts on privacy and visual amenity on neighbouring properties, overshadowing, unrealistic landscaping within the podium form and lack of car parking.
















