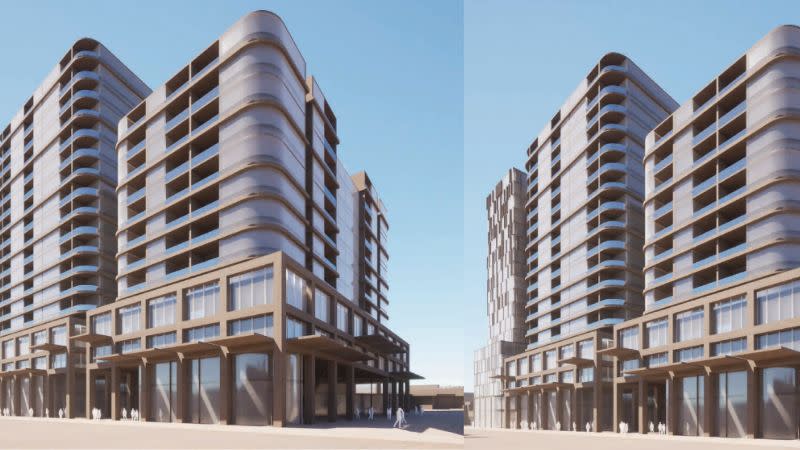JWLand Plots $400m Precinct in Nation’s Capital

Canberra-based developer JWLand has revealed preliminary plans for a mixed-use precinct at Belconnen, promising to elevate the area with a blend of residential, commercial and hotel spaces.
The $400-million development at Lathlain Street is in the design stage and proposed for a site next to a planned ACT government urban park.
JWLand presented the concept design to Belconnen Community Council and a community engagement session is set for this month.
The preliminary design for the apartment component includes 436 units, with the ground floor of each building to include cafes, restaurants, retail and offices to activate the space.
The apartments would be in a mix of one, two and three bedroom units.
Height limits for the buildings will not exceed 19 storeys.
JWLand said a residents’ gym, lounge, library, rooftop gardens, child-play equipment, outdoor gym equipment, parcel lockers, barbecue and outdoor dining space were also under consideration for the development.

The site is within the Lathlain Eat Street precinct and opposite Westfield Belconnen.
JWLand said Belconnen Lathlain would be the turning point for renewal in the West Belconnen town centre for other developers to follow.
According to documents, JWLand plans to draw inspiration AMP’s Quay Quarter Lane at Circular Quay Sydney, including the way SJB architects incorporated that precinct’s laneways.















