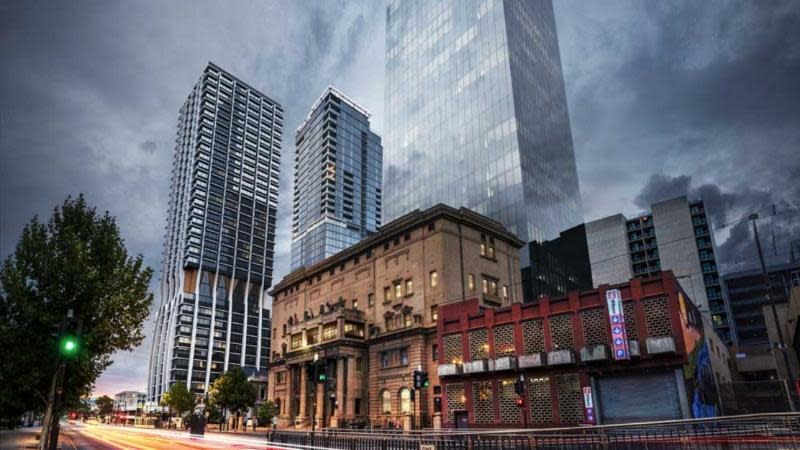Adelaide’s Dominator Skyscraper Wins Approval

A 180m tower in the heart of the Adelaide CBD, known as Dominator 1, has been approved by the State Commission Assessment Panel.
JWDT Land, a joint venture between developers Jinwei and Datong, originally proposed as a 227m tower with 67 storeys when it bought the site in 2016.
According to reports at the time, the Sydney-based developer paid $11.6 million for the 1910sq m site at 207-209 Pulteney Street where it crosses Flinders Street in Adelaide’s CBD.
JWDT bought the land from Australian Datong Investment and Development.
The site currently has a three-storey office building and open air car park occupied by JWDT.
The Cox Architecture-designed plans for the site show a tower of 55 storeys including one basement and 11 podium levels.
The project will comprise 330 one to four-bedroom apartments, 160 hotel rooms, three restaurants, bar and function areas and conference facilities.
It will also include six penthouses and a sky lounge.

There will be 277 car parking spaces and 356 bicycle storage spaces across one basement level, the ground floor and the first nine levels of the podium.
Wind impacts mean that the rooms will not include balconies but 48 of the hotel rooms will have access to enclosed winter gardens.
Adelaide Airport Ltd found that the height of the tower would enter airspace but has stated that it has no objection to the plans for the tower and that it would not obstruct airspace within the CBD.
The Dominator 1 was vying with another proposed tower be the tallest in the SA capital with plans for a 160m skyscraper to rise over the Freemasons Hall.














