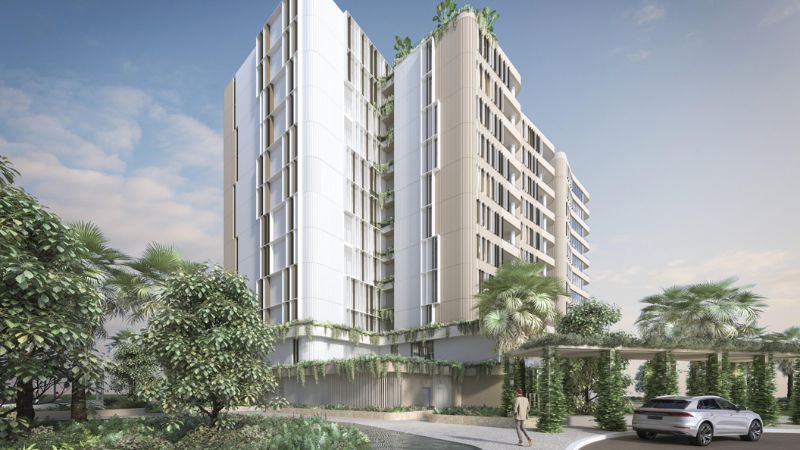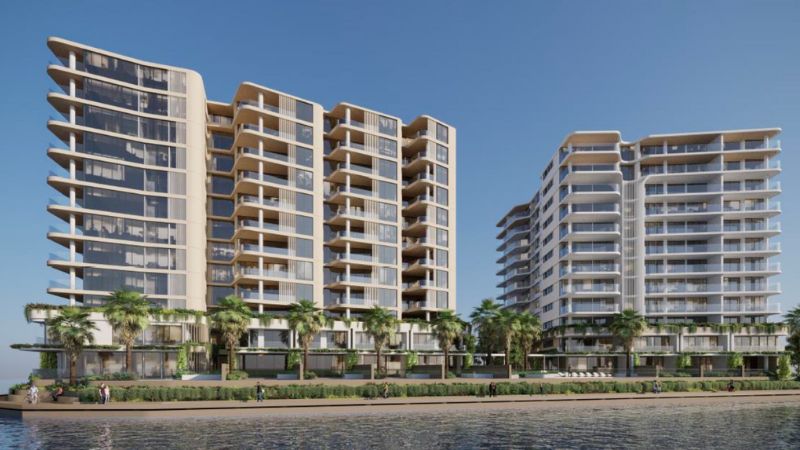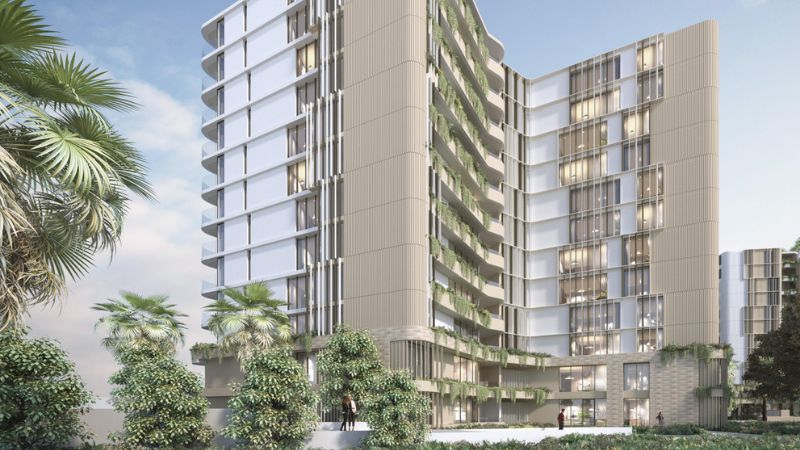Gold Coast $1.5bn Masterplan’s Next Stage Wins Approval

Lewis Land Group has been given the green light for the next stage of its $1.5-billion masterplan across one of the Gold Coast’s largest infill developments.
The second stage of its Harbour Shores project will comprise three 12-storey apartment towers with a combined 230 apartments plus wellness amenities, 5700sq m of communal recreation space and basement parking for 440 cars.
It forms part of a broader 16-stage masterplan across a 15.7ha canal-front site that will deliver 2000 homes.
Earmarked for an 8.5ha site at 564 Oxley Drive, Biggera Waters, it is next to the Harbourtown Premium Outlets shopping complex, in which Lewis Land has retained a 50 per cent stake.
“Stage two of Harbour Shores … will set the tone for the balance of the Harbour Shores masterplan as it is implemented over the next 10 years,” a submitted planning report said.
“Subsequently, the proposal provides a high quality, innovative and contemporary architectural and urban design outcome that does not unduly affect the amenity, built form, land use character and environmental qualities of the locality.”
Targeting owner-occupiers, the three Cottee Parker-designed towers—comprisisng 70, 73 and 80 residences, respectively—will rise 39m and provide an overall mix of 116 two-bedroom, 102 three-bedroom and 12 four-bedroom apartments.
“The mix of apartments allows for varying typologies to be provided at different price-points, appealing to a wide cross-section of the market,” the documents said.
Two of the buildings will be topped with rooftop pools and private dining rooms to take advantage of the expansive views towards the coast and Surfers Paradise, while the third will have a ground-floor swimming pool, barbecue space and private seating pods.
Harbour Shores has been envisioned as a resort-style gated community comprising a range of townhouses and apartments set among expansive landscaped and recreational spaces.
It has been designed with a variety of exclusive-use amenities for residents, including pools, tennis court and clubhouse facilities in addition to a centrepiece recreational park and canal- front boardwalk that will be publicly accessible.
As well as the residential component, the second stage includes 433sq m of commercial space to be occupied by either a shop or food and drink outlet to activate the interface with the boardwalk and feature parkland.


















