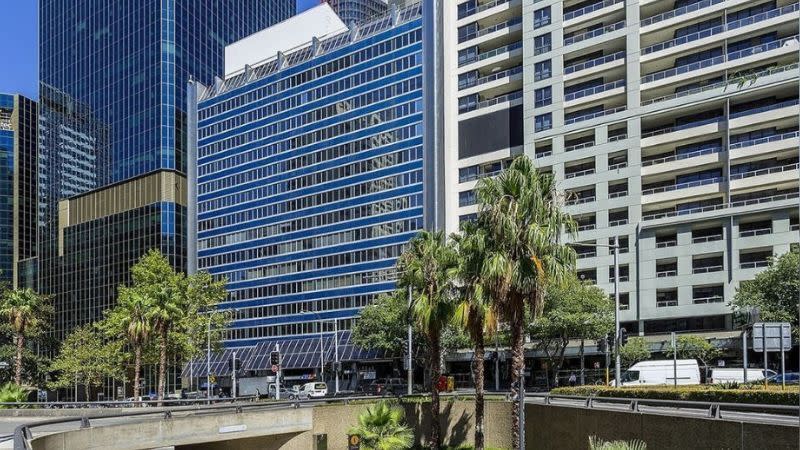Gurner Rehashes Kent Street Dual-Tower Plans

High-profile high-end developer Gurner has rehashed plans for its $800-million Sydney dual towers, reducing the number of apartments and increasing its health and wellness focus.
The modifications “take all the learnings” from the company’s Saint Moritz and Hawksburn Place projects in Melbourne, the developer said.
The plans went on exhibition with the City of on April 2.
The changes to the plans for the site at 189 Kent Street focus on internal designs, reducing the number of apartments from 125 to 91 to provide more three-bedroom apartments and increased amenities.
FJC Studio has designed the plans for the two 34-storey towers, which would replace the 1960s ADC Building. The original plans were submitted in July.
In the latest scheme, the majority of apartments would occupy the full floor and offer around 250sq m with private lift access and outdoor terraces.
The top floor would comprise a 400sq m double-level penthouse, while at ground floor a restaurant and bar have been added.
There is also large lobby and services for car share, and health and wellness practitioners on-site.
Gurner said the full list of amenities would be revealed at the launch of the dual towers in mid-2025.

Gurner executive chairman Tim Gurner said they had fielded enquiries for properties in Sydney similar to its Saint Moritz development.
“We know the appetite is there for larger floorplans, particularly if they’re full-level, for wealthy downsizers and right-sizers, high-net-worth individuals and international buyers who are flooding back into the Australian market,” Gurner said.
“Health and wellness will remain a key focus for us as a business, and this will be reflected in the design for the buildings.
“We want our residents to feel like they can live their best lives, with all the wellbeing facilities and practitioners they need to achieve holistic wellness.”
These changes follow changes to Gurner’s mooted $1.7-billionn wellness utopia development in Docklands announced in March.














