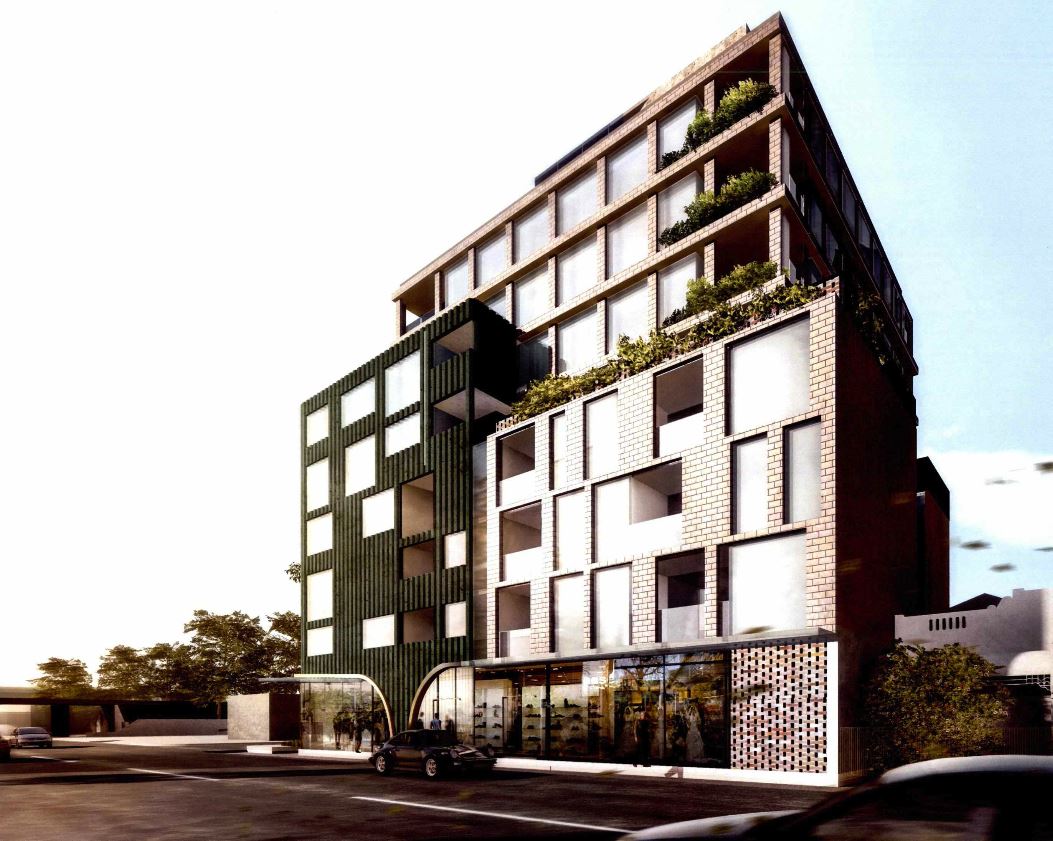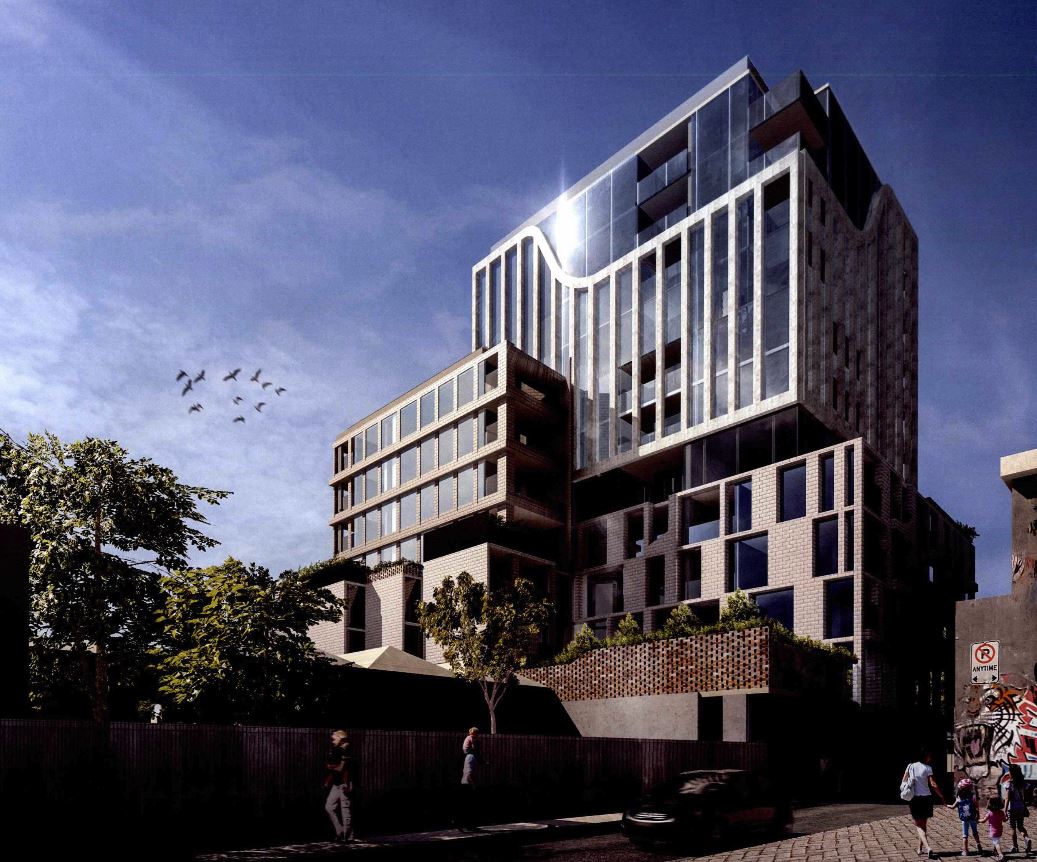Developer Lodges Proposal for $22m Tower in Abbotsford
Melbourne-based development group K7 Developments has lodged plans to build a new 12-storey building on an infill site in Abbotsford.
The development application, submitted to the City of Yarra on Wednesday, proposes a $22 million mixed-use tower on the site, located at 288-296 Johnston Street, which is located within the Johnston Street Local Area Plan.
K7 purchased the site in 2017 for $7.25 million, after fending off over 130 enquiries and six other bidders.
Related reading: Melbourne Residential Tower Tops Out Ahead of Schedule
"We were on the market at $6 million but sold for $7.25 million which represented $6,133sq m on the land,” CBRE development sites manager David Minty said.
The Victoria Park Railway Station is located approximately 100 metres to the north-west and Victoria Park Oval is a short distance to the north.

The building, designed by Plus Architecture, features 87 dwellings with a mix of one, two and three bedrooms across 11 levels. Basement offerings include 87 car parking spaces and 101 bicycle spaces.
Ground floor retail includes three tenancies.
A communal garden area is also included in the design with direct access to a separate, covered communal area. A second communal open space area is proposed for level eight.
Related reading: Construction of the Historic Pentridge Prison Underway

The land is currently occupied by double-storey commercial buildings from varying eras including a two-storey rendered brick double shopfront and two double storey brick warehouses, indicating the need for demolition works should the application be approved.
“The drawcard for the site was the sizeable permit which sat in height above the proposed maximum height which Council have nominated for the Johnston St Urban Design Framework,” Minty said.
“Abbotsford was also nominated as the most searched and popular location for renters in Australia which is good for investors buying the end product.”















