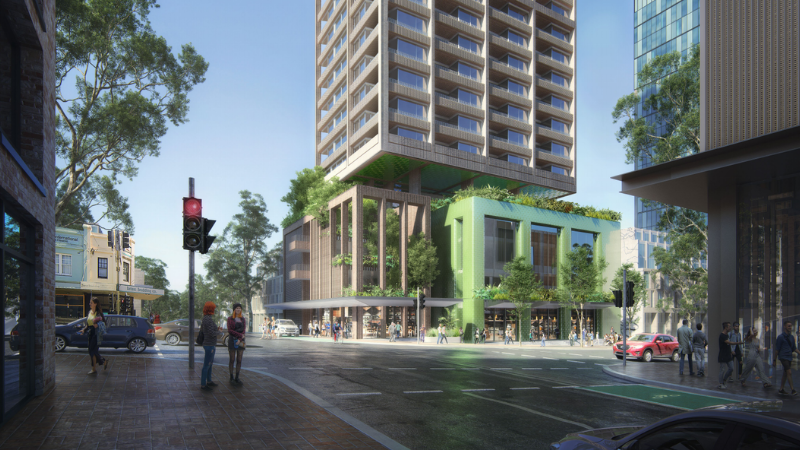Proposed 24-Storey Tower Tests Crows Nest Plan
A 24-storey residential tower could be one of the tallest mixed-use developments in Crows Nest if a development application wins approval.
The Woods Bagot-designed four-storey podium and 19-storey residential tower would include retail, commercial and residential space as well as a pool and wellness facility.
Developers Futuro Capital are managing the development for owners Pacific Nest, who acquired the 1309sq m amalgamated site earlier this year.
The directors of Pacific Nest are Wenqing Li and Yang Li, formerly from China but now based in the local area.
Multiple two-storey retail buildings would make way for the tower, which would be opposite the Crow’s Nest Metro Station, currently under construction.
According to the Urbis town planning report, the design has been informed by the 2036 Plan to include a four-storey podium that “wraps around Pacific Highway and the Hume Street frontages”.
“This aligns with the existing context and future desired context of Hume Street,” the report stated.

The site at 378-390 Pacific Highway is currently zoned for five storeys, but the proponents believe that its situation close to public transport provides an opportunity for higher density.
Woods Bagot’s design report said the development would help to enable the 18-hour city concept and incorporate biophilic urban design with climate-appropriate plants.
“The streets will be activated by a food and beverage anchor tenant on the corner and laneway eateries,” it said.
“Mixing street frontages with retail and food and beverage tenancies integrated into the finer grain laneways will contribute to the local character.”
South of the site is the heritage-listed Higgins Building.
The St Leonards and Crows Nest 2036 Plan aims to leverage existing public transport infrastructure to support the growing local community, as well as provide future infrastructure and open spaces.
The plan will deliver 6680 new homes to the area, a further 119,979sq m of “employment floor space” and 16,500 new jobs in health, education and professional services in the knowledge sector. `
















