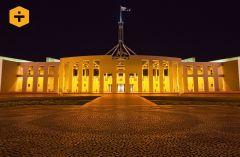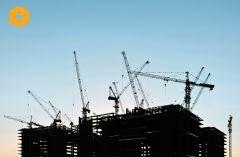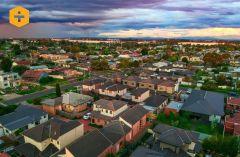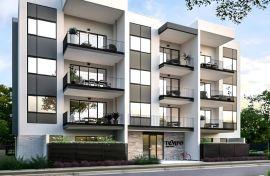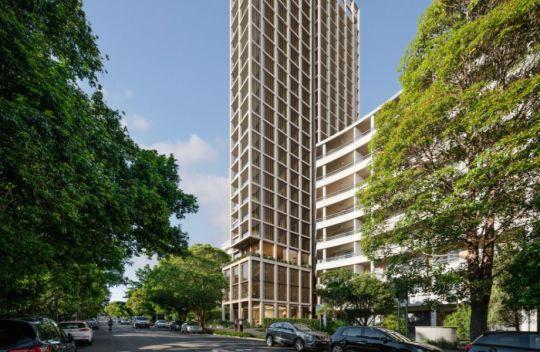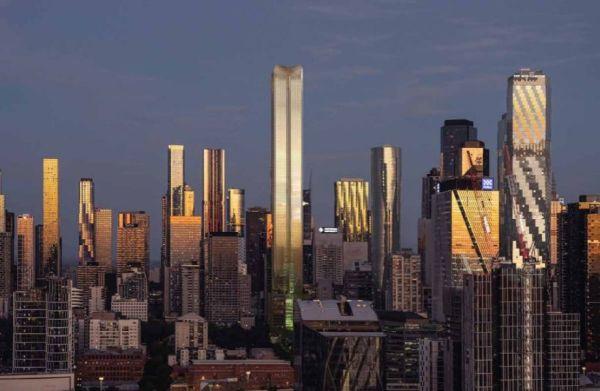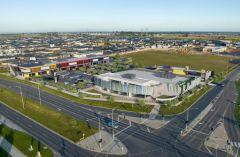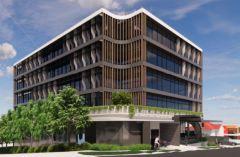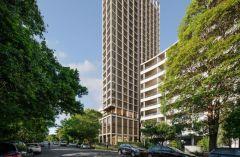Architectus Brings Dignity to Social Housing Project
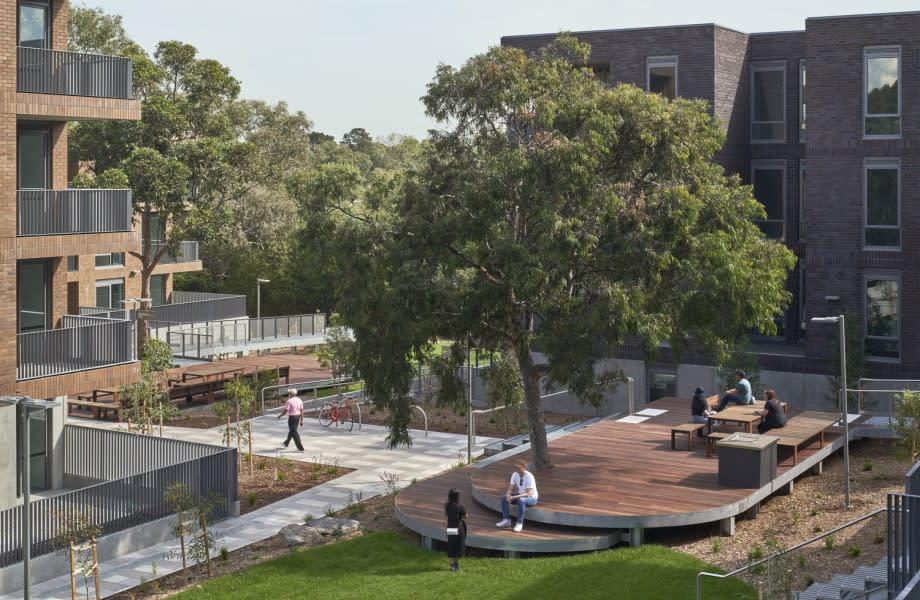
There were two main ideas Architectus used to dictate the design process for client Homes Victoria that led to ideal outcomes.
“It’s fundamentally rooted in the idea of equitable amenity and being tenure blind,” Architectus national sector leader for living Oliver Mayger said of the Markham Avenue project.
Equitable amenity is what it says on the tin—equal access to all amenities in and surrounding the project.
“Equitable amenity means that you’re not compromised, because you’re in a certain space on your financial or social economic journey,” Mayger said.
“You’re not penalised with a lesser view or a lesser outcome or a lesser quality environment.”
Being tenure blind refers to residents not being identifiable by their housing design or location; a move designed to integrate social housing into communities rather than create the ostracisation of, and discrimination against, residents.
“It is the acknowledgement that we’re designing homes, not social housing, dwellings, and the desire that these are indistinguishable from any variances such as if it’s a social affordable, market rent or an apartment you’re buying,” Mayger said.
“These are indistinguishable, these are high-quality homes.
“And that’s achieved through design.”
Mayger will be discussing both concepts and how they were applied in greater detail at the upcoming The Urban Developer’s Affordable Housing Vsummit on Thursday, August 24.
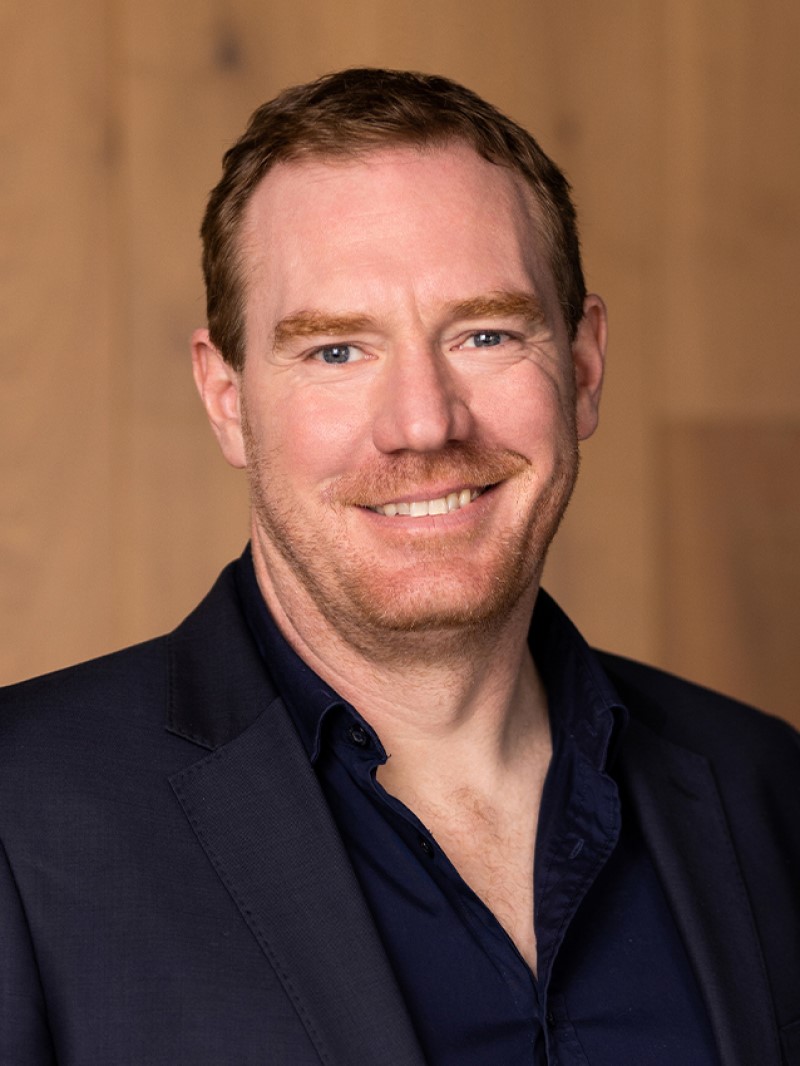
Homes Victoria needed Architectus to design a project for 178 homes that maintained the dignity of the residents and provided stability in a sustainable and universally accessible manner.
That brief and the landscape context of the site determined how Architectus went about designing Markham Avenue to meet not just those two concepts but also ensuring that the entire project was sustainable.
It meant creating courtyards for better solar cooling and movement, removing non-native vegetation and replanting native species throughout, creating full access to all common areas and pathways through the site which has a slope.
On top of that, arrangements for zero gas, solar-power panels and an embedded network mean that not only are communal areas powered but each household could potentially reduce their power bills by tapping into the embedded network.
This further reduces financial burdens for future residents helping them achieve more stability.
The outcomes have been fantastic for Architectus and their client, subverting people’s expectations of what can and should be provided in such a context.
“There’s a couple of key phrases that I keep hearing: one is that it doesn’t look like social housing,” Mayger said.
“The other one is that people struggled to find a bad apartment.
“That’s an odd statement: why would we provide bad ones?”
The Urban Developer Affordable Housing Developer vSummit will be held virtually on Thursday, August 24.
